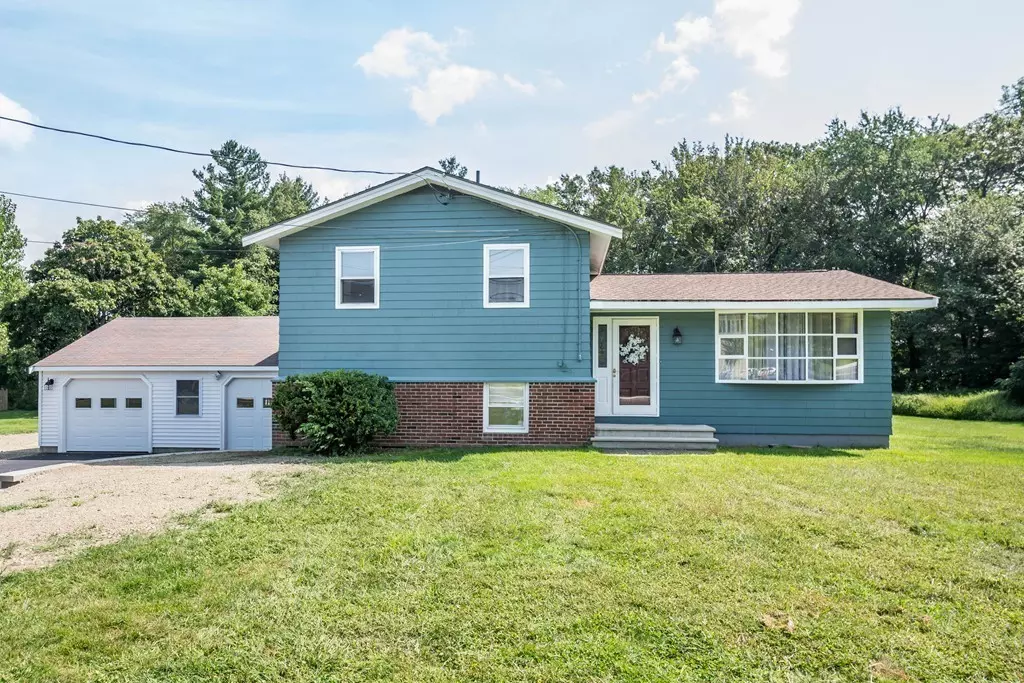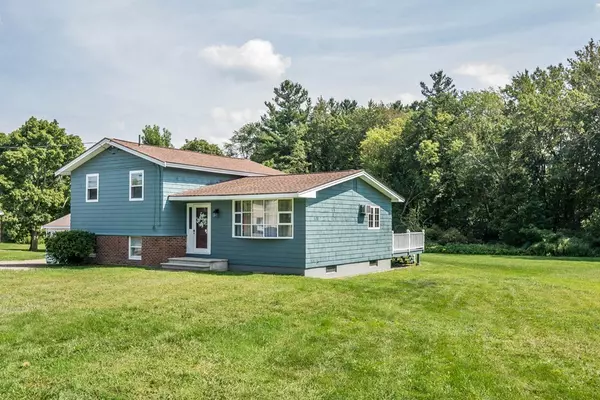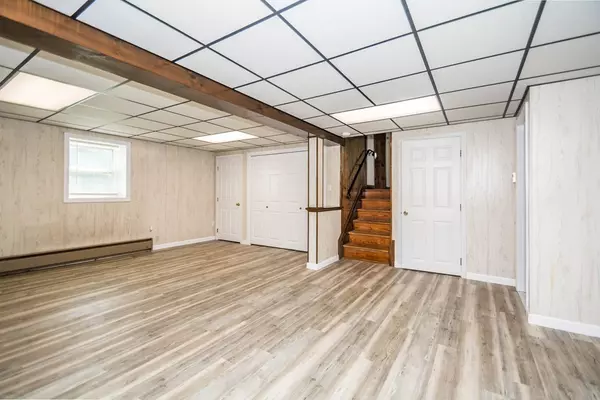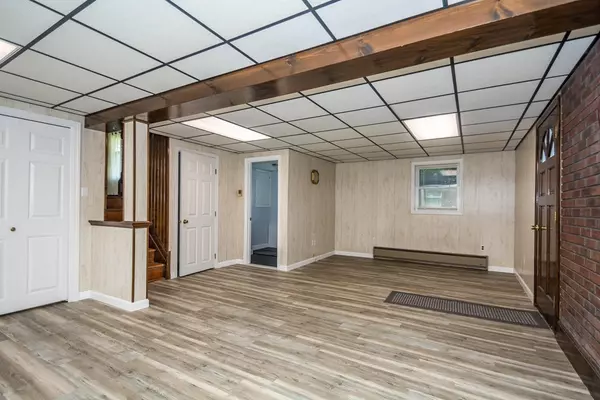$330,000
$349,900
5.7%For more information regarding the value of a property, please contact us for a free consultation.
3 Beds
1.5 Baths
1,680 SqFt
SOLD DATE : 12/19/2018
Key Details
Sold Price $330,000
Property Type Single Family Home
Sub Type Single Family Residence
Listing Status Sold
Purchase Type For Sale
Square Footage 1,680 sqft
Price per Sqft $196
MLS Listing ID 72382806
Sold Date 12/19/18
Style Raised Ranch
Bedrooms 3
Full Baths 1
Half Baths 1
HOA Y/N false
Year Built 1959
Annual Tax Amount $3,726
Tax Year 2018
Lot Size 0.830 Acres
Acres 0.83
Property Description
Price reduced to sell!! a price reduction for a quick sale. Vacant, ready to move in and be in for the Holidays !!SUNSHINE all day for this unique and spacious home on large level lot w/attached 2 car garage, brand new driveway, hardwood in all 3 bedrooms, livingroom. Front entrance leads into the large livingroom with 11 ft ceilings open to a spacious kitchen w/ new stove, microwave, refrigerator w/sliders to deck over looking a large level yard ! Next level takes you to the open second level with 3 bedrooms all hardwood and full bath. Livingroom leads to a large familyroom with 1/2 bath OR enter from private driveway entrance that leads to the familyroom and/or 2 car garage. There are 5 zones for heat, floor plan is versatile, convenient location near shopping, medical and restaurants!!
Location
State MA
County Middlesex
Zoning R1
Direction Broadway RD ( rt 113) to Loon Hill Rd
Rooms
Family Room Flooring - Hardwood
Basement Partial, Concrete
Primary Bedroom Level Second
Dining Room Flooring - Stone/Ceramic Tile
Kitchen Flooring - Stone/Ceramic Tile
Interior
Interior Features Laundry Chute
Heating Electric
Cooling Wall Unit(s)
Flooring Wood, Tile, Laminate
Appliance Range, Dishwasher, Microwave, Refrigerator, Electric Water Heater, Utility Connections for Electric Range, Utility Connections for Electric Oven, Utility Connections for Electric Dryer
Exterior
Exterior Feature Rain Gutters
Garage Spaces 2.0
Community Features Public Transportation, Shopping, Park, Medical Facility
Utilities Available for Electric Range, for Electric Oven, for Electric Dryer
Roof Type Shingle
Total Parking Spaces 4
Garage Yes
Building
Lot Description Level
Foundation Block, Irregular
Sewer Public Sewer
Water Public
Read Less Info
Want to know what your home might be worth? Contact us for a FREE valuation!

Our team is ready to help you sell your home for the highest possible price ASAP
Bought with Kelli Gilbride • Dick Lepine Real Estate,Inc.
GET MORE INFORMATION

Broker | License ID: 9511478
491 Maple Street, Suite 105, Danvers, MA, 01923, United States






