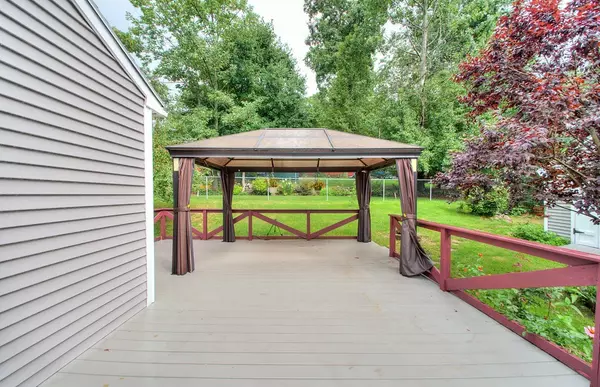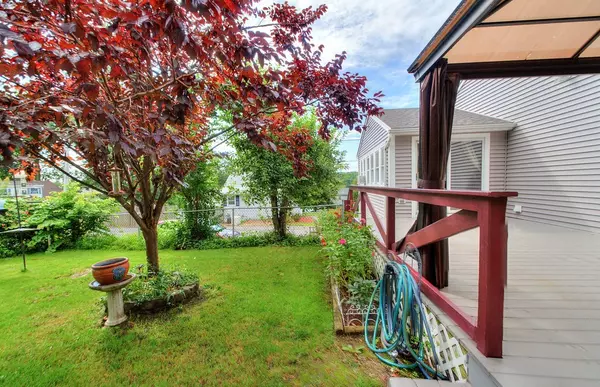$295,000
$299,900
1.6%For more information regarding the value of a property, please contact us for a free consultation.
2 Beds
1 Bath
1,341 SqFt
SOLD DATE : 11/01/2018
Key Details
Sold Price $295,000
Property Type Single Family Home
Sub Type Single Family Residence
Listing Status Sold
Purchase Type For Sale
Square Footage 1,341 sqft
Price per Sqft $219
MLS Listing ID 72382445
Sold Date 11/01/18
Style Ranch
Bedrooms 2
Full Baths 1
HOA Y/N false
Year Built 1986
Annual Tax Amount $3,788
Tax Year 2018
Lot Size 7,840 Sqft
Acres 0.18
Property Description
Home with a view!!!! Beautiful view of Long Pond from this meticulously kept home. There is nothing to do but move right in. There are lots of windows which make this such a bright & sunny home. Open concept cathedral ceiling living room, family room & kitchen with wood stove make this home ideal for entertaining. The kitchen has been updated and has stainless steel appliances. There are two bedrooms and a large bath with the convenience of a washer and dryer. This home's yard is spectacular and very tranquil. Looking out at the yard from your composite deck with gazebo, you will see many perennial gardens along with small shade trees. The fenced in yard also comes with a storage shed and fire pit. The yard extends past the fence where there is a covered carport and horse shoe pits. Updates include newer boiler, windows and vinyl siding. Just steps away from the association beach which has picnic areas and a playground. Quick close possible. More beautiful pics to come!!
Location
State MA
County Middlesex
Zoning Res.
Direction Mammoth Road to Passaconaway Drive to Lakeshore Drive to Richardson Avenue
Rooms
Family Room Flooring - Laminate, Slider
Basement Partial, Walk-Out Access, Concrete
Primary Bedroom Level First
Kitchen Wood / Coal / Pellet Stove, Ceiling Fan(s), Flooring - Vinyl, Dining Area, Open Floorplan, Stainless Steel Appliances
Interior
Heating Forced Air, Natural Gas, Wood
Cooling Window Unit(s)
Flooring Vinyl, Laminate
Appliance Range, Dishwasher, Disposal, Microwave, Refrigerator, Washer, Dryer, Gas Water Heater, Utility Connections for Gas Range
Exterior
Exterior Feature Storage, Garden
Garage Spaces 1.0
Fence Fenced/Enclosed
Utilities Available for Gas Range
Waterfront Description Beach Front, Lake/Pond, 0 to 1/10 Mile To Beach, Beach Ownership(Association)
Roof Type Shingle
Total Parking Spaces 2
Garage Yes
Building
Lot Description Corner Lot, Gentle Sloping, Level
Foundation Concrete Perimeter
Sewer Public Sewer
Water Public
Others
Senior Community false
Read Less Info
Want to know what your home might be worth? Contact us for a FREE valuation!

Our team is ready to help you sell your home for the highest possible price ASAP
Bought with Michael Greene • Real Estate NOW, LLC
GET MORE INFORMATION

Broker | License ID: 9511478
491 Maple Street, Suite 105, Danvers, MA, 01923, United States






