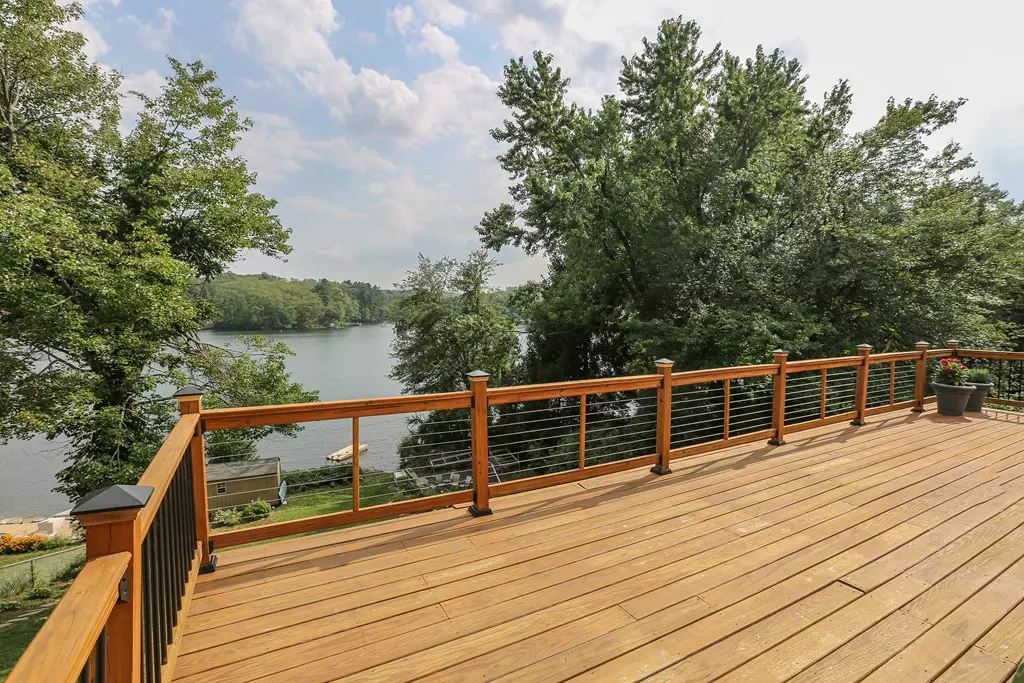$470,000
$479,000
1.9%For more information regarding the value of a property, please contact us for a free consultation.
3 Beds
2 Baths
1,214 SqFt
SOLD DATE : 10/31/2018
Key Details
Sold Price $470,000
Property Type Single Family Home
Sub Type Single Family Residence
Listing Status Sold
Purchase Type For Sale
Square Footage 1,214 sqft
Price per Sqft $387
MLS Listing ID 72381536
Sold Date 10/31/18
Style Ranch
Bedrooms 3
Full Baths 2
HOA Y/N false
Year Built 1966
Annual Tax Amount $8,267
Tax Year 2018
Lot Size 0.350 Acres
Acres 0.35
Property Description
WELCOME TO 63 FORT MEADOW DRIVE, HUDSON, MA! Vacation year round in this WATERFRONT 3-4 bedroom 2 bath Ranch offering spectacular views of the 260 acre Fort Meadow Lake! Updated kitchen with granite counters and stainless steel appliances. Eat-in area opens to a living room with a fireplace. Breathtaking views from the master bedroom which includes a French door with access to a large deck ideal for your morning coffee. Tastefully updated main bath includes a soaking tub, granite flooring, granite counters, and double vanity. Office or 4th bedroom located in the walkout lower level is perfect for expansion possibilities. Two car garage. Newer economical gas heat/hot water. Public water and sewer. Boating, fishing, skiing or enjoy watching the ducks, blue herons, and eagles from your own backyard! Superior location near Rt 495/290/85 and the vibrant downtown Hudson area with wonderful restaurants and shops. A RARE FIND!
Location
State MA
County Middlesex
Zoning Res
Direction Off of Marlboro & Ontario, Near Elizabeth Road
Rooms
Basement Full, Walk-Out Access, Interior Entry, Concrete
Primary Bedroom Level First
Dining Room Ceiling Fan(s), Flooring - Hardwood, Balcony - Exterior, Exterior Access
Kitchen Flooring - Stone/Ceramic Tile, Countertops - Stone/Granite/Solid
Interior
Heating Forced Air, Natural Gas
Cooling Central Air
Flooring Tile, Hardwood, Stone / Slate
Fireplaces Number 1
Fireplaces Type Living Room
Appliance Range, Dishwasher, Disposal, Microwave, Gas Water Heater, Tank Water Heater, Utility Connections for Gas Range, Utility Connections for Electric Dryer
Laundry Washer Hookup
Exterior
Garage Spaces 2.0
Community Features Public Transportation, Shopping, Tennis Court(s), Park, Walk/Jog Trails, Stable(s), Golf, Medical Facility, Bike Path, Conservation Area, Highway Access, House of Worship, Private School, Public School, T-Station, University, Sidewalks
Utilities Available for Gas Range, for Electric Dryer, Washer Hookup
Waterfront Description Waterfront, Beach Front, Lake, Lake/Pond, 1 to 2 Mile To Beach, Beach Ownership(Public)
View Y/N Yes
View Scenic View(s)
Roof Type Shingle
Total Parking Spaces 4
Garage Yes
Building
Lot Description Easements
Foundation Concrete Perimeter
Sewer Public Sewer
Water Public
Others
Senior Community false
Read Less Info
Want to know what your home might be worth? Contact us for a FREE valuation!

Our team is ready to help you sell your home for the highest possible price ASAP
Bought with Adam Sinewitz • MDM Realty, Inc
GET MORE INFORMATION

Broker | License ID: 9511478
491 Maple Street, Suite 105, Danvers, MA, 01923, United States






