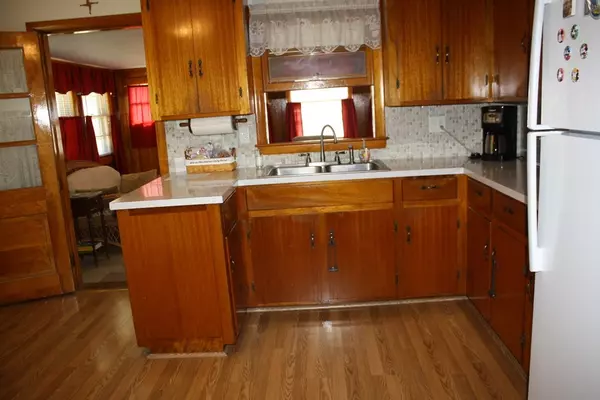$317,000
$324,900
2.4%For more information regarding the value of a property, please contact us for a free consultation.
3 Beds
1 Bath
1,324 SqFt
SOLD DATE : 10/01/2018
Key Details
Sold Price $317,000
Property Type Single Family Home
Sub Type Single Family Residence
Listing Status Sold
Purchase Type For Sale
Square Footage 1,324 sqft
Price per Sqft $239
MLS Listing ID 72380095
Sold Date 10/01/18
Style Ranch
Bedrooms 3
Full Baths 1
HOA Y/N false
Year Built 1961
Annual Tax Amount $4,044
Tax Year 2018
Lot Size 0.720 Acres
Acres 0.72
Property Description
Great custom built Ranch home located in convenient location In Dracut close to UML and Dracut schools and fields. This home has large bedrooms, a cozy fire placed living room, eat in kitchen and a nice 4 season sun room. This house is as clean as a whistle nothing to do but move in and enjoy. New updated 100 Amp electric panel all new plugs and switches, hardwood floors, large attic for storage, new Central Air and condenser, Brick chimney was recently repointed and new caps were installed, newer appliances that will be left to the new buyer and a huge 31,572 sq foot lot, perfect for a pool or a nice garden. You will spend plenty of time in the partially finished basement complete with a bar for entertaining. This house has been well cared for and is ready for your own personal touch. Call today and enjoy the upcoming holidays, this house is not going to last long.
Location
State MA
County Middlesex
Zoning R3
Direction Mammoth Rd to Donohue
Rooms
Family Room Flooring - Wall to Wall Carpet, Open Floorplan, Recessed Lighting
Basement Full, Partially Finished, Bulkhead, Concrete
Primary Bedroom Level First
Interior
Interior Features Sun Room
Heating Forced Air, Natural Gas
Cooling Central Air
Flooring Wood, Tile, Laminate, Flooring - Stone/Ceramic Tile
Fireplaces Number 1
Fireplaces Type Living Room
Appliance Range, Refrigerator, Washer, Dryer, Gas Water Heater, Utility Connections for Gas Range
Laundry In Basement
Exterior
Exterior Feature Storage
Community Features Public Transportation, Shopping, Park, Walk/Jog Trails, Medical Facility, Highway Access, House of Worship, Private School, Public School, T-Station, University
Utilities Available for Gas Range
Roof Type Shingle
Total Parking Spaces 5
Garage No
Building
Lot Description Cleared, Level
Foundation Block
Sewer Public Sewer
Water Public
Others
Senior Community false
Read Less Info
Want to know what your home might be worth? Contact us for a FREE valuation!

Our team is ready to help you sell your home for the highest possible price ASAP
Bought with Tony Ducharme • Coco, Early & Associates
GET MORE INFORMATION

Broker | License ID: 9511478
491 Maple Street, Suite 105, Danvers, MA, 01923, United States






