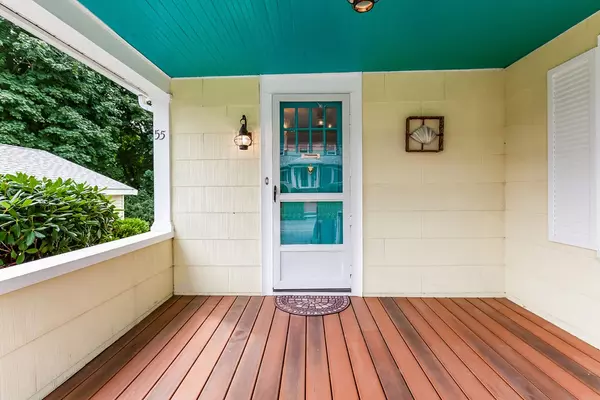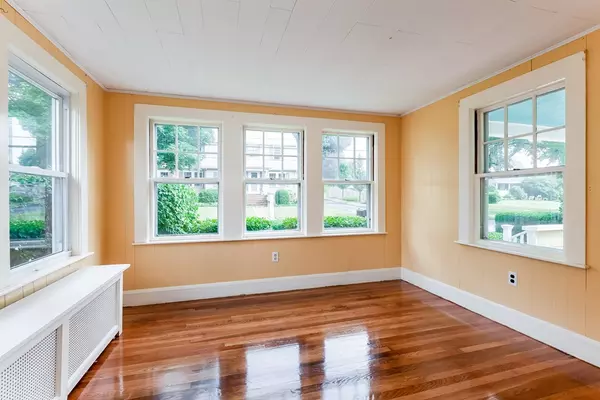$555,000
$499,000
11.2%For more information regarding the value of a property, please contact us for a free consultation.
4 Beds
1.5 Baths
1,748 SqFt
SOLD DATE : 10/03/2018
Key Details
Sold Price $555,000
Property Type Single Family Home
Sub Type Single Family Residence
Listing Status Sold
Purchase Type For Sale
Square Footage 1,748 sqft
Price per Sqft $317
MLS Listing ID 72379689
Sold Date 10/03/18
Style Colonial, Bungalow
Bedrooms 4
Full Baths 1
Half Baths 1
Year Built 1928
Annual Tax Amount $6,289
Tax Year 2018
Lot Size 9,147 Sqft
Acres 0.21
Property Description
Welcome home to 55 Otis Place! Tucked away on a quiet side street in coveted Scituate Harbor; this charming colonial is filled with character from the 1920’s, relaxing coastal charm, and is walking distance to all the natural beauty that Scituate has to offer.The floor plan is inviting from the front porch perfect for holiday decor, to the gorgeous living room with coffered ceilings that connects into the lovely sun room filled with beautiful light. A huge dining room is right off the country kitchen with gas cook top and stainless stove. The spacious layout offers over 1700 Square feet of living space with 4 bedrooms and 1.5 baths. Upstairs laundry makes life so much easier! Stunning refinished hardwood floors through out! New detached two car garage provides prime parking space! Enjoy beautiful sunsets from your back deck, walks to Peggotty beach, dinners at the marina, and a nice jog to the lighthouse.This could be your dream come true house to make life long memories!
Location
State MA
County Plymouth
Area Scituate Harbor
Zoning Res
Direction Hazel to Otis Place
Rooms
Basement Full
Primary Bedroom Level Second
Dining Room Closet/Cabinets - Custom Built, Flooring - Hardwood, Open Floorplan
Kitchen Flooring - Vinyl, Dining Area, Balcony / Deck, Breakfast Bar / Nook
Interior
Interior Features Sun Room
Heating Baseboard
Cooling None
Flooring Hardwood, Flooring - Hardwood
Appliance Range, Dishwasher, Refrigerator, Gas Water Heater, Utility Connections for Gas Range
Exterior
Exterior Feature Rain Gutters
Garage Spaces 1.0
Community Features Public Transportation, Shopping, Pool, Tennis Court(s), Park, Walk/Jog Trails, Stable(s), Golf, Medical Facility, Laundromat, Bike Path, Conservation Area, Highway Access, House of Worship, Marina, Private School, Public School, T-Station
Utilities Available for Gas Range
Waterfront Description Beach Front, Bay, 1/2 to 1 Mile To Beach, Beach Ownership(Public)
Roof Type Shingle
Total Parking Spaces 3
Garage Yes
Building
Lot Description Cleared
Foundation Block
Sewer Public Sewer
Water Public
Schools
Elementary Schools Jenkins
Middle Schools Gates
High Schools Shs
Others
Senior Community false
Acceptable Financing Contract
Listing Terms Contract
Read Less Info
Want to know what your home might be worth? Contact us for a FREE valuation!

Our team is ready to help you sell your home for the highest possible price ASAP
Bought with Bill Good, Jr. • Dean & Hamilton REALTORS®
GET MORE INFORMATION

Broker | License ID: 9511478
491 Maple Street, Suite 105, Danvers, MA, 01923, United States






