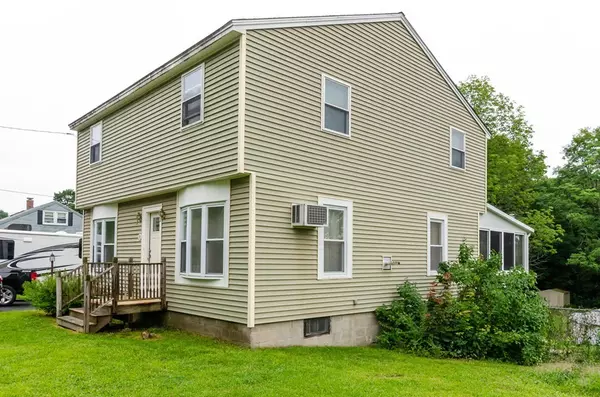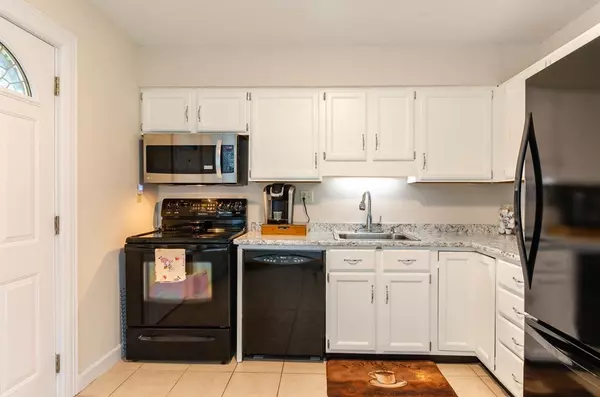$352,000
$362,500
2.9%For more information regarding the value of a property, please contact us for a free consultation.
4 Beds
2 Baths
1,964 SqFt
SOLD DATE : 11/16/2018
Key Details
Sold Price $352,000
Property Type Single Family Home
Sub Type Single Family Residence
Listing Status Sold
Purchase Type For Sale
Square Footage 1,964 sqft
Price per Sqft $179
MLS Listing ID 72379272
Sold Date 11/16/18
Style Colonial
Bedrooms 4
Full Baths 2
Year Built 1950
Annual Tax Amount $4,363
Tax Year 2017
Lot Size 1.020 Acres
Acres 1.02
Property Description
Are you looking for a home with a huge backyard, an above ground pool, hot tub and lots of space for entertaining?! Over 1 Acre Lot and Right of Mammoth Road, close to NH Border. .The recently updated kitchen has white cabinets, has been freshly painted and features new counter tops, appliances, sink and fixture. The open concept great room has beautiful hardwood floors in the dining room and new carpet in the living room. There is a first floor bedroom and bathroom, both with new flooring. The second floor master bedroom has a great skylight and large closet. Additionally, there are 2 more bedrooms and a large bathroom with a walk-in-shower, sunken tub, double sinks, plus a great linen closet. The basement is a walkout and includes a finished room to add to space of the home. If that is not enough space, there is a great heated sun-room for 4 season fun! \.Two pellets stove included with the home.SELLER WILL CONTRIBUTE $2,000.00 TOWARDS CLOSING COST AND PRE-PAIDS
Location
State MA
County Middlesex
Zoning R1
Direction Off of Mamouth Road
Rooms
Basement Full, Partially Finished, Walk-Out Access, Interior Entry, Concrete
Primary Bedroom Level First
Dining Room Flooring - Hardwood, Exterior Access, Open Floorplan
Kitchen Flooring - Stone/Ceramic Tile, Dining Area, Countertops - Upgraded, Exterior Access, Remodeled, Wainscoting
Interior
Heating Baseboard, Natural Gas, Other
Cooling Window Unit(s), Wall Unit(s)
Flooring Wood, Tile, Vinyl, Carpet
Appliance Dishwasher, Refrigerator, Gas Water Heater, Utility Connections for Gas Range, Utility Connections for Electric Dryer
Laundry In Basement, Washer Hookup
Exterior
Exterior Feature Storage
Pool Above Ground
Community Features Public Transportation, Shopping, Pool, Park, Walk/Jog Trails, Medical Facility, Laundromat, Bike Path, Highway Access, House of Worship, Public School
Utilities Available for Gas Range, for Electric Dryer, Washer Hookup
Roof Type Shingle
Total Parking Spaces 4
Garage No
Private Pool true
Building
Lot Description Level
Foundation Concrete Perimeter
Sewer Public Sewer
Water Public
Read Less Info
Want to know what your home might be worth? Contact us for a FREE valuation!

Our team is ready to help you sell your home for the highest possible price ASAP
Bought with Morn Phaen • MyPlace Realty
GET MORE INFORMATION

Broker | License ID: 9511478
491 Maple Street, Suite 105, Danvers, MA, 01923, United States






