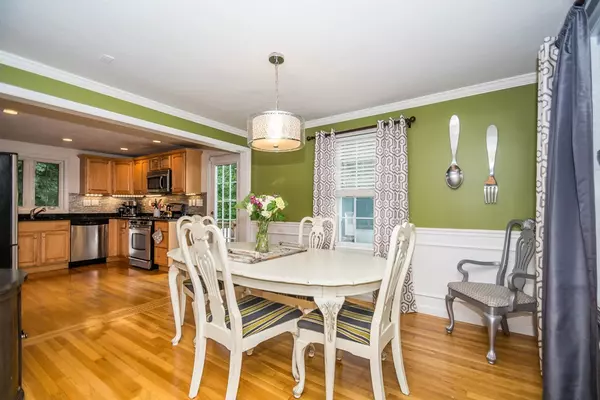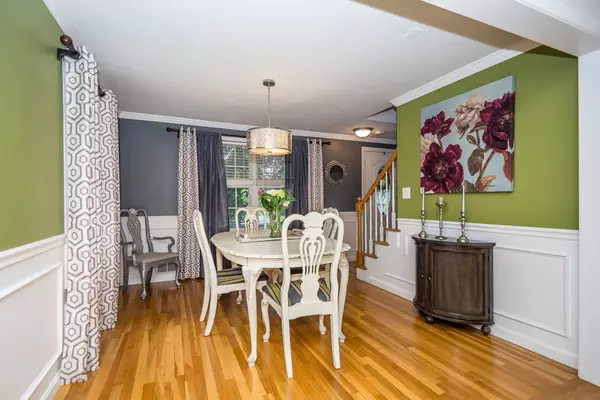$365,000
$369,900
1.3%For more information regarding the value of a property, please contact us for a free consultation.
3 Beds
3.5 Baths
1,590 SqFt
SOLD DATE : 10/01/2018
Key Details
Sold Price $365,000
Property Type Single Family Home
Sub Type Single Family Residence
Listing Status Sold
Purchase Type For Sale
Square Footage 1,590 sqft
Price per Sqft $229
MLS Listing ID 72379088
Sold Date 10/01/18
Style Colonial
Bedrooms 3
Full Baths 3
Half Baths 1
HOA Y/N false
Year Built 1950
Annual Tax Amount $4,277
Tax Year 2018
Lot Size 0.390 Acres
Acres 0.39
Property Description
This is it! You must see this lovely colonial on a dead end street! With all the features buyers are looking for maple/granite/backsplash kitchen, 3 bedrooms 3.5 baths, central air conditioning, hardwood on 1st & 2nd flrs w/ oak stairs, finished basement with 2 rooms and full bath PLUS large fenced in yard, pull down attic stairs for more storage, off street parking, near shopping and transportation. 12x16 deck leads to large fenced yard with shed. Security system-2 heat units-2 air units This versatile home has a 1st floor bonus room for den, study, or office. Finished basement with full bath use as familyroom, exercise room, guests, at home business. Nothing to do but move into this tasteful home, make it yours... Do not miss out!!
Location
State MA
County Middlesex
Zoning R3
Direction rt 113/Pleasant St to Huron to Superior
Rooms
Family Room Flooring - Laminate
Basement Full, Finished
Primary Bedroom Level Second
Dining Room Flooring - Hardwood
Kitchen Flooring - Hardwood
Interior
Interior Features Bathroom - Full, Den, Bathroom
Heating Forced Air, Natural Gas
Cooling Central Air
Flooring Wood, Tile, Flooring - Hardwood
Appliance Range, Dishwasher, Microwave, Refrigerator, Gas Water Heater, Utility Connections for Gas Range, Utility Connections for Gas Oven
Laundry First Floor
Exterior
Fence Fenced/Enclosed
Community Features Public Transportation, Shopping, Medical Facility
Utilities Available for Gas Range, for Gas Oven
Roof Type Shingle
Total Parking Spaces 4
Garage No
Building
Foundation Irregular
Sewer Public Sewer
Water Public
Others
Senior Community false
Read Less Info
Want to know what your home might be worth? Contact us for a FREE valuation!

Our team is ready to help you sell your home for the highest possible price ASAP
Bought with Robinah Nantale • The American Dream Real Estate
GET MORE INFORMATION

Broker | License ID: 9511478
491 Maple Street, Suite 105, Danvers, MA, 01923, United States






