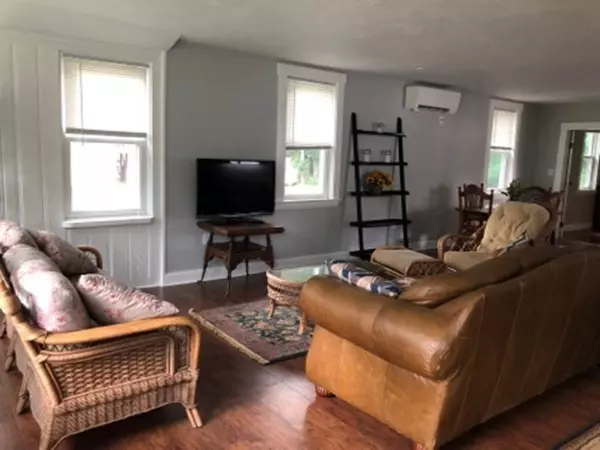$335,000
$339,900
1.4%For more information regarding the value of a property, please contact us for a free consultation.
2 Beds
2 Baths
1,450 SqFt
SOLD DATE : 09/28/2018
Key Details
Sold Price $335,000
Property Type Single Family Home
Sub Type Single Family Residence
Listing Status Sold
Purchase Type For Sale
Square Footage 1,450 sqft
Price per Sqft $231
MLS Listing ID 72378529
Sold Date 09/28/18
Style Bungalow
Bedrooms 2
Full Baths 2
HOA Y/N false
Year Built 1922
Annual Tax Amount $3,957
Tax Year 2018
Lot Size 0.700 Acres
Acres 0.7
Property Description
THIS IS AN UNBELIEVABLE CONDO ALTERNATIVE, ALLOWING THE OWNERS A SINGLE FAMILY HOME SET ON ALMOST 3/4 ACRE WOODED LOT. THE HOME HAS BEEN PROFESSIONALLY REMODELED AFFORDING AN OPEN FLOOR PLAN COMBINING THE KITCHEN/DINING/LIVING ROOM. THE KITCHEN FEATURES PLENTY OF CABINETS, A FARMERS SINK, ISLAND, BLACK STAINLESS STEEL APPLIANCES. OFF OF THE KITCHEN THERE IS A GEORGEOUS BATH WITH ALL THE NICETIES ANYONE WOULD WISH FOR. THE MASTER BEDROOM WITH LARGE WALK-IN CLOSET IS LOCATED OFF OF THE DINING AREA. THERE IS RADIANT HEAT ON THE UPPER LEVEL. THE AC IS HANDLED BY A WALL MOUNTED UNIT. LOWER LEVEL FEATURES HUGE BEDROOM WITH THE LAUNDRY AREA WITH DIRECT ENTRY INTO THE ONE CAR GARAGE. THERE IS ALSO ANOTHER BEAUTIFULLY DONE FULL BATH. THIS IS A MUST SEE HOME NOT A DRIVE BY IF YOU WANT QUALITY, WOODS, LAWN, ETC.,THIS IS THE ONE TO SEE...
Location
State MA
County Middlesex
Zoning RES
Direction MAIN STREET EAST TO PRIEST STREET ON LEFT
Rooms
Basement Finished, Walk-Out Access, Garage Access, Concrete
Interior
Heating Radiant, Natural Gas, Electric
Cooling Other
Flooring Wood, Tile, Laminate
Appliance Range, Dishwasher, Microwave, Refrigerator, Gas Water Heater, Utility Connections for Gas Range, Utility Connections for Gas Oven, Utility Connections for Gas Dryer
Laundry Washer Hookup
Exterior
Garage Spaces 1.0
Community Features Shopping, Walk/Jog Trails, Golf, Medical Facility, Bike Path, Highway Access, House of Worship, Public School
Utilities Available for Gas Range, for Gas Oven, for Gas Dryer, Washer Hookup
Waterfront Description Beach Front, Lake/Pond, 1 to 2 Mile To Beach, Beach Ownership(Public)
Roof Type Shingle
Total Parking Spaces 6
Garage Yes
Building
Lot Description Wooded, Sloped
Foundation Concrete Perimeter
Sewer Private Sewer
Water Public
Others
Senior Community false
Acceptable Financing Contract
Listing Terms Contract
Read Less Info
Want to know what your home might be worth? Contact us for a FREE valuation!

Our team is ready to help you sell your home for the highest possible price ASAP
Bought with Tony Aponte • Village Real Estate
GET MORE INFORMATION

Broker | License ID: 9511478
491 Maple Street, Suite 105, Danvers, MA, 01923, United States






