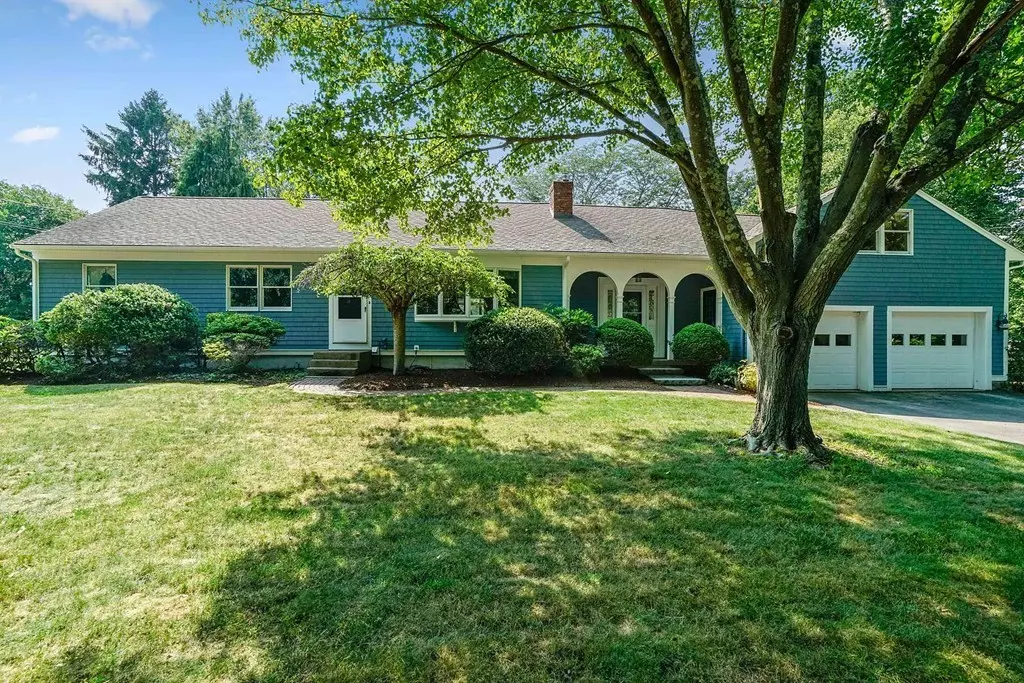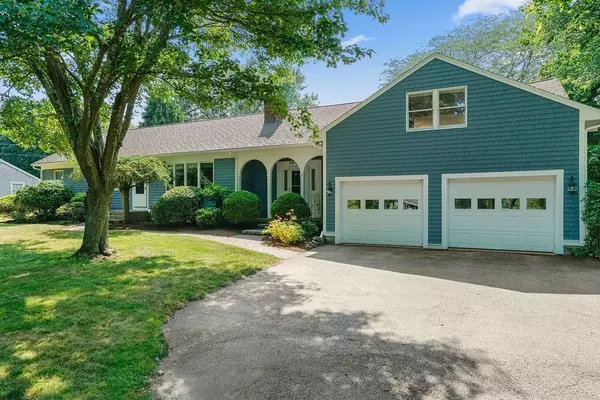$595,000
$595,000
For more information regarding the value of a property, please contact us for a free consultation.
3 Beds
2 Baths
2,436 SqFt
SOLD DATE : 09/14/2018
Key Details
Sold Price $595,000
Property Type Single Family Home
Sub Type Single Family Residence
Listing Status Sold
Purchase Type For Sale
Square Footage 2,436 sqft
Price per Sqft $244
MLS Listing ID 72377016
Sold Date 09/14/18
Style Ranch
Bedrooms 3
Full Baths 2
HOA Y/N false
Year Built 1971
Annual Tax Amount $5,872
Tax Year 2018
Lot Size 0.460 Acres
Acres 0.46
Property Description
Welcome to seaside living! Nestled in a lovely setting, on a half acre lot edged with stone walls and landscaped grounds, this easy living ranch style home offers the spacious layout you've been looking for! The sun drenched kitchen features updated cabinets, granite counters, and a wrap around breakfast bar that opens to a fireplaced dining area on one side, and four season sun room on the other. One step down is a welcoming living room with cathedral ceilings inviting you to just kick back and relax! So much space, so perfect for entertaining! The master bedroom features custom built ins and a new bath with skylights, and two additional bedrooms, and another full bath. The enormous bonus room over the two car garage could be a family room, game room, you decide! You'll enjoy the outdoors as well with a brick patio overlooking a beautiful private back yard. Conveniently located, close to everything Scituate has to offer-the harbor, downtown, school, library and commuter rail!
Location
State MA
County Plymouth
Zoning R2
Direction Beaver Dam to Tilden
Rooms
Basement Full, Sump Pump, Concrete, Unfinished
Primary Bedroom Level First
Dining Room Flooring - Hardwood, Window(s) - Bay/Bow/Box
Kitchen Flooring - Hardwood, Flooring - Stone/Ceramic Tile, Window(s) - Picture, Countertops - Stone/Granite/Solid, Breakfast Bar / Nook
Interior
Interior Features Cathedral Ceiling(s), Ceiling Fan(s), Closet, Bonus Room, Sun Room, Wired for Sound
Heating Forced Air, Natural Gas
Cooling Central Air, Other
Flooring Tile, Carpet, Hardwood, Flooring - Wall to Wall Carpet
Fireplaces Number 1
Fireplaces Type Dining Room, Wood / Coal / Pellet Stove
Appliance Range, Oven, Dishwasher, Microwave, Refrigerator, Washer, Dryer, Gas Water Heater
Laundry In Basement
Exterior
Exterior Feature Outdoor Shower, Stone Wall
Garage Spaces 2.0
Community Features Shopping, Pool, Golf, House of Worship, Marina, Private School, Public School, T-Station
Waterfront Description Beach Front, Ocean, Walk to, 1/2 to 1 Mile To Beach, Beach Ownership(Public)
Total Parking Spaces 4
Garage Yes
Building
Lot Description Level
Foundation Concrete Perimeter
Sewer Private Sewer
Water Public
Schools
Elementary Schools Wampatuck
Middle Schools Gates
High Schools Scituate High
Others
Senior Community false
Read Less Info
Want to know what your home might be worth? Contact us for a FREE valuation!

Our team is ready to help you sell your home for the highest possible price ASAP
Bought with Peter Breen • Coldwell Banker Residential Brokerage - Scituate
GET MORE INFORMATION

Broker | License ID: 9511478
491 Maple Street, Suite 105, Danvers, MA, 01923, United States






