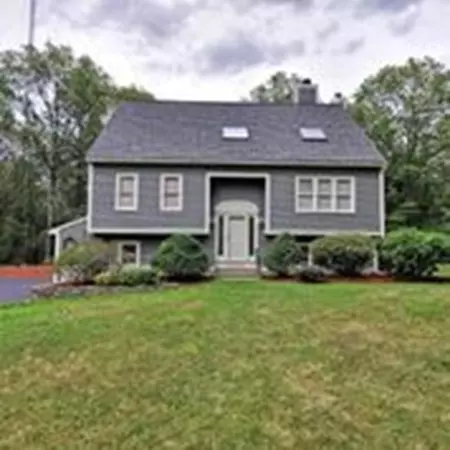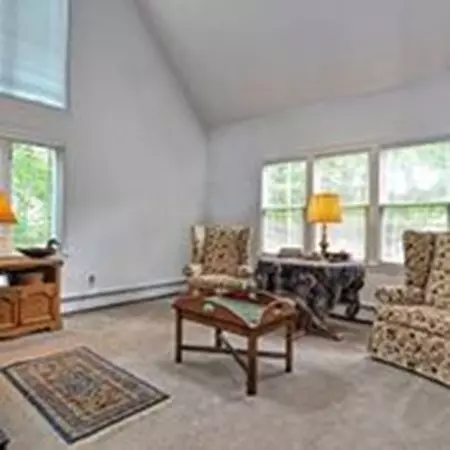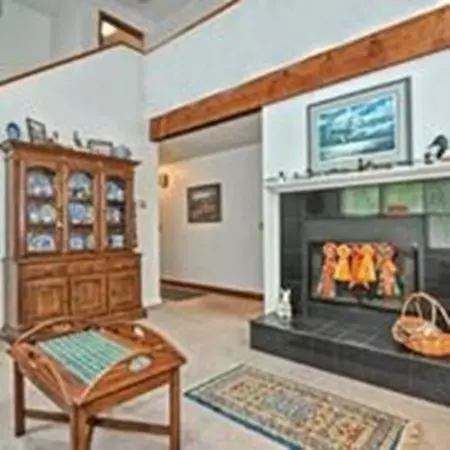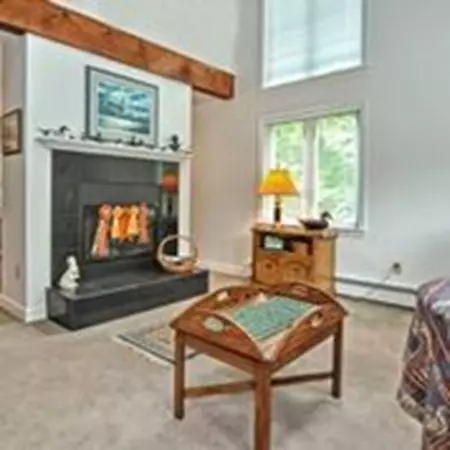$482,500
$489,900
1.5%For more information regarding the value of a property, please contact us for a free consultation.
3 Beds
3 Baths
2,341 SqFt
SOLD DATE : 10/05/2018
Key Details
Sold Price $482,500
Property Type Single Family Home
Sub Type Single Family Residence
Listing Status Sold
Purchase Type For Sale
Square Footage 2,341 sqft
Price per Sqft $206
MLS Listing ID 72376602
Sold Date 10/05/18
Style Cape
Bedrooms 3
Full Baths 3
HOA Y/N false
Year Built 1990
Annual Tax Amount $7,976
Tax Year 2018
Lot Size 2.030 Acres
Acres 2.03
Property Description
Contemporary Cape beautifully sited on 2.03+ acres surrounded by trees, flowering plants, and gardens makes this a very private location to enjoy the beauty of it all. Light and bright through-out! Three full baths (one on each floor)! Fireplace living room with cathedral ceiling, skylight, pallium window and Casablana ceiling fan! Dining room with fireplace and french doors to the deck! Kitchen with abundant of cabinets and breakfast island! Two bedrooms on the first floor. Second floor offers a loft overlooking the dramatic living room and a spacious master with double closets and master bath with separate showering area and jacuzzi tub. Owner has lovingly cared for this home for the last 20+ years. Renovated features include recently painted inside, exterior stained and trim painted two years ago, roof 2 years ago, and living room windows (solar tint) 2 years ago. Outside features motion sensor lights and large shed. Close to all amenities!
Location
State MA
County Middlesex
Zoning Res
Direction Main Street to Parmenter
Rooms
Family Room Bathroom - Full, Flooring - Wall to Wall Carpet
Basement Full, Finished, Walk-Out Access, Interior Entry, Garage Access
Primary Bedroom Level Second
Dining Room Flooring - Hardwood, Balcony / Deck, French Doors, Deck - Exterior, Exterior Access, Open Floorplan
Kitchen Flooring - Laminate, Pantry, Countertops - Paper Based, Kitchen Island, Recessed Lighting
Interior
Interior Features Attic Access, Loft
Heating Baseboard, Oil
Cooling None
Flooring Carpet, Laminate, Hardwood, Flooring - Wall to Wall Carpet
Fireplaces Number 1
Fireplaces Type Dining Room, Living Room
Appliance Oven, Dishwasher, Countertop Range, Refrigerator, Oil Water Heater, Tank Water Heaterless, Utility Connections for Electric Range, Utility Connections for Electric Dryer
Laundry Electric Dryer Hookup, Washer Hookup, In Basement
Exterior
Garage Spaces 2.0
Community Features Shopping, Pool, Tennis Court(s), Park, Walk/Jog Trails, Stable(s), Golf, Medical Facility, Bike Path, Highway Access, House of Worship, Public School
Utilities Available for Electric Range, for Electric Dryer, Washer Hookup
Waterfront Description Beach Front, Lake/Pond, 1 to 2 Mile To Beach, Beach Ownership(Public)
Roof Type Shingle
Total Parking Spaces 8
Garage Yes
Building
Lot Description Wooded
Foundation Concrete Perimeter
Sewer Private Sewer
Water Private
Schools
High Schools Hudson
Others
Senior Community false
Read Less Info
Want to know what your home might be worth? Contact us for a FREE valuation!

Our team is ready to help you sell your home for the highest possible price ASAP
Bought with Rosemary Comrie • Comrie Real Estate, Inc.
GET MORE INFORMATION

Broker | License ID: 9511478
491 Maple Street, Suite 105, Danvers, MA, 01923, United States






