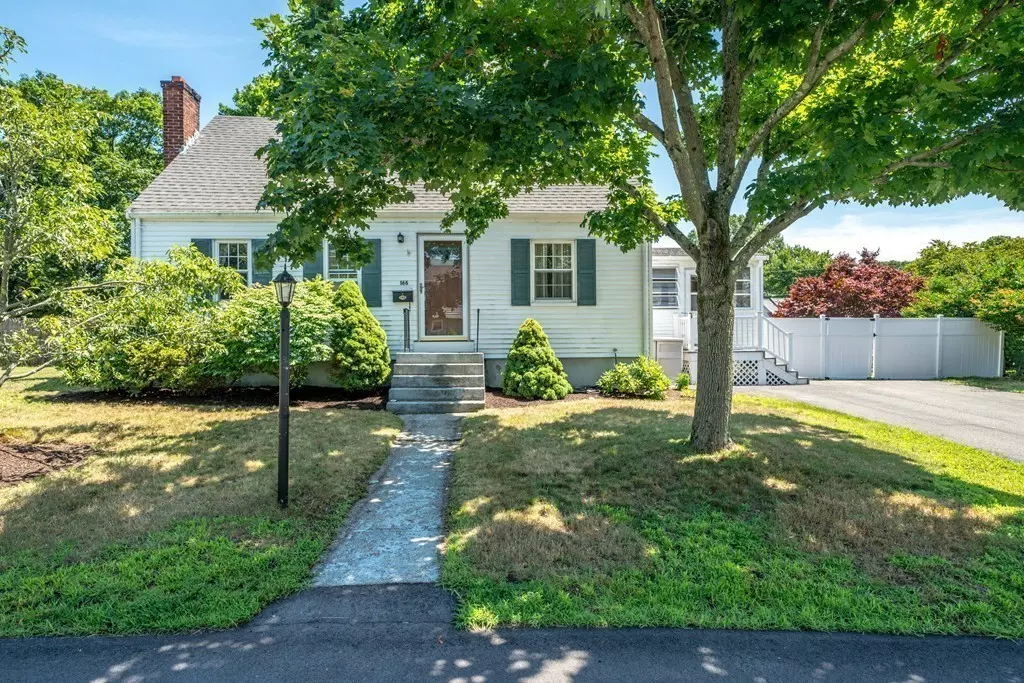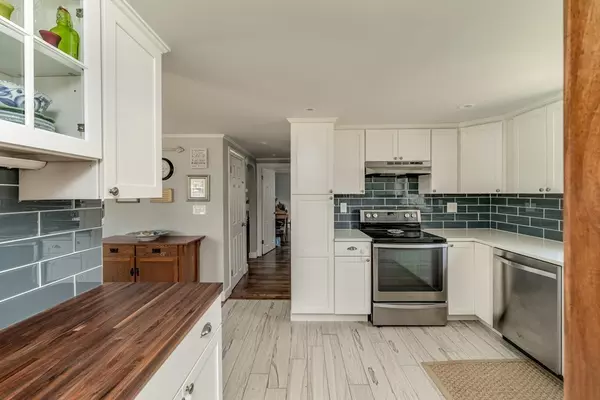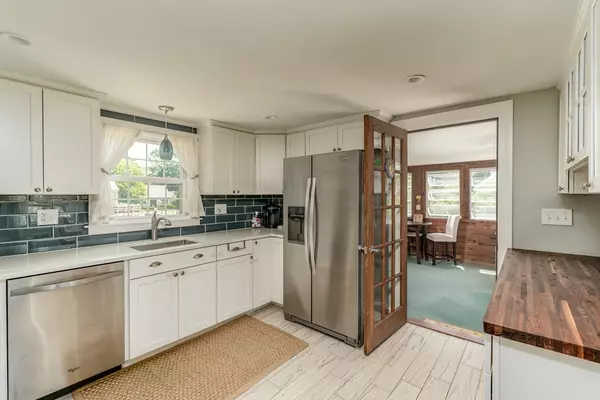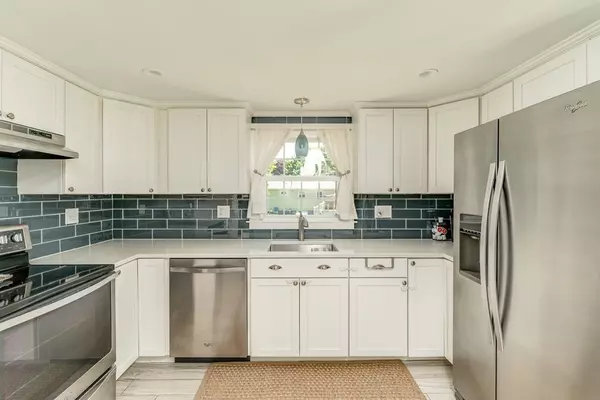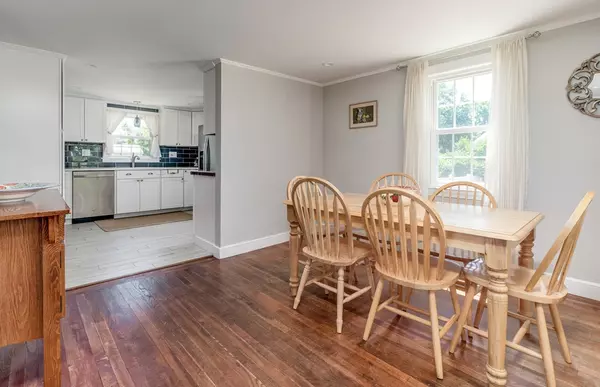$353,000
$374,900
5.8%For more information regarding the value of a property, please contact us for a free consultation.
3 Beds
1.5 Baths
1,950 SqFt
SOLD DATE : 10/11/2018
Key Details
Sold Price $353,000
Property Type Single Family Home
Sub Type Single Family Residence
Listing Status Sold
Purchase Type For Sale
Square Footage 1,950 sqft
Price per Sqft $181
MLS Listing ID 72376219
Sold Date 10/11/18
Style Cape
Bedrooms 3
Full Baths 1
Half Baths 1
Year Built 1955
Annual Tax Amount $4,728
Tax Year 2018
Lot Size 8,712 Sqft
Acres 0.2
Property Description
Welcome to most desirable Wyman Fields neighborhood! This home is a commuters dream, minutes to route 3 & only 3 miles to Abington station. Only 23 miles to Boston, 35 miles to the Sagamore bridge. Easy trip to Derby Street Shoppes for shopping and restaurants. 4 bedrooms for the price of 3. This beautifully maintained 4 bedroom/1.5 bath Cape is picture perfect for your first time home buyers or down-sizers. First floor is beautifully updated with a new kitchen, stone countertops & stainless steel appliances. Open floor plan has a large living room w/a fireplace, generous size dining room, the 4th bedroom/playroom/office, bath and huge sunroom. The second level has 3 additional bedrooms, including a master bedroom with bath. Head down to the finished basement play room with extra storage and laundry. Bonus features include: Newer windows, fenced yard, new shed, hardwoods throughout and plenty of parking. You can't beat the price and location!
Location
State MA
County Plymouth
Zoning RESIDE
Direction Summer St to Levin
Rooms
Family Room Flooring - Laminate
Basement Partial
Primary Bedroom Level Second
Dining Room Flooring - Hardwood
Kitchen Flooring - Stone/Ceramic Tile, Countertops - Stone/Granite/Solid, Stainless Steel Appliances
Interior
Interior Features Sun Room
Heating Forced Air, Oil
Cooling None
Flooring Hardwood
Fireplaces Number 1
Fireplaces Type Living Room
Appliance Range, Dishwasher, Electric Water Heater, Plumbed For Ice Maker, Utility Connections for Electric Range, Utility Connections for Electric Oven, Utility Connections for Electric Dryer
Laundry In Basement
Exterior
Exterior Feature Rain Gutters, Storage
Fence Fenced/Enclosed, Fenced
Utilities Available for Electric Range, for Electric Oven, for Electric Dryer, Icemaker Connection
Roof Type Shingle
Total Parking Spaces 4
Garage No
Building
Lot Description Level
Foundation Concrete Perimeter
Sewer Public Sewer
Water Public
Read Less Info
Want to know what your home might be worth? Contact us for a FREE valuation!

Our team is ready to help you sell your home for the highest possible price ASAP
Bought with Poppy Troupe • Coldwell Banker Residential Brokerage - Norwell
GET MORE INFORMATION

Broker | License ID: 9511478
491 Maple Street, Suite 105, Danvers, MA, 01923, United States

