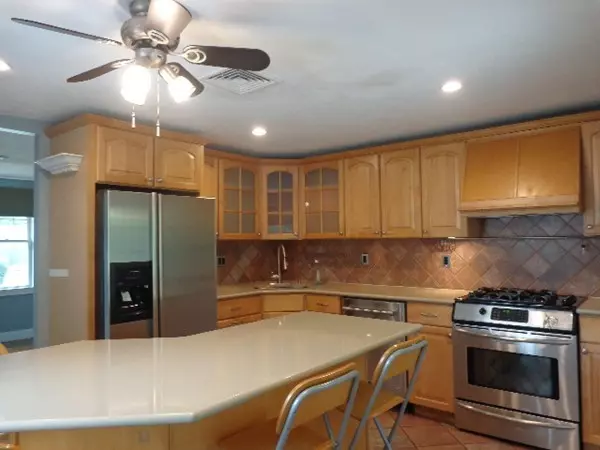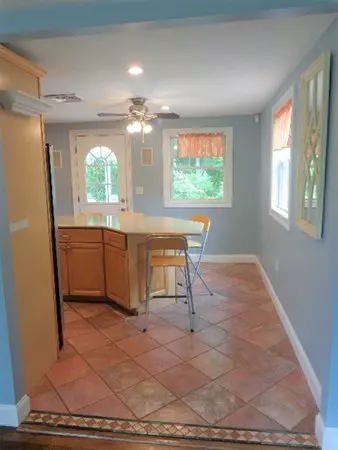$309,900
$309,900
For more information regarding the value of a property, please contact us for a free consultation.
3 Beds
1 Bath
864 SqFt
SOLD DATE : 09/28/2018
Key Details
Sold Price $309,900
Property Type Single Family Home
Sub Type Single Family Residence
Listing Status Sold
Purchase Type For Sale
Square Footage 864 sqft
Price per Sqft $358
MLS Listing ID 72370169
Sold Date 09/28/18
Style Ranch
Bedrooms 3
Full Baths 1
Year Built 1950
Annual Tax Amount $4,449
Tax Year 2018
Lot Size 8,712 Sqft
Acres 0.2
Property Description
Great opportunity to call this your home! Three bedroom Ranch style home set next to a golf course (right in your back yard!) in a neighborhood setting! Kitchen offers Quartz countertops, generous maple cabinets, stainless steel appliances, gas stove, new dishwasher, kitchen island, and tile back splash and flooring. Gas fireplace and warm hardwood flooring sets the scene in the Living Room. Three ample size bedrooms display recessed lighting and hardwood flooring throughout. Picturesque landscaping to admire from your Gazebo and Pergola tiled flooring. Two large sheds for plenty of storage. Recent updates include hot water tank 2017, gas heating system 2016. Newer windows, roof and siding. Conveniently close to shopping, restaurants, commuter rail, major highway and routes. This is the opportunity you have been waiting for!
Location
State MA
County Plymouth
Zoning RESIDE
Direction Summer St. to Levin St. to Josh Gray Rd.
Rooms
Basement Partial, Crawl Space, Sump Pump
Primary Bedroom Level First
Kitchen Ceiling Fan(s), Flooring - Stone/Ceramic Tile, Dining Area, Countertops - Stone/Granite/Solid, Countertops - Upgraded, Kitchen Island, Cabinets - Upgraded, Recessed Lighting, Stainless Steel Appliances, Gas Stove
Interior
Heating Forced Air, Natural Gas
Cooling Central Air
Flooring Tile, Hardwood
Fireplaces Type Living Room
Appliance Range, Dishwasher, Washer, Dryer, Tank Water Heater, Utility Connections for Gas Range
Laundry First Floor
Exterior
Exterior Feature Rain Gutters, Storage
Pool Above Ground
Community Features Shopping, Park, Walk/Jog Trails, Golf, Medical Facility, Laundromat, Conservation Area, Highway Access, Public School, T-Station
Utilities Available for Gas Range
View Y/N Yes
View Scenic View(s)
Roof Type Shingle
Total Parking Spaces 6
Garage Yes
Private Pool true
Building
Lot Description Wooded, Level
Foundation Concrete Perimeter
Sewer Public Sewer
Water Public
Read Less Info
Want to know what your home might be worth? Contact us for a FREE valuation!

Our team is ready to help you sell your home for the highest possible price ASAP
Bought with Marla Osborne • Coldwell Banker Residential Brokerage - Norwell
GET MORE INFORMATION

Broker | License ID: 9511478
491 Maple Street, Suite 105, Danvers, MA, 01923, United States






