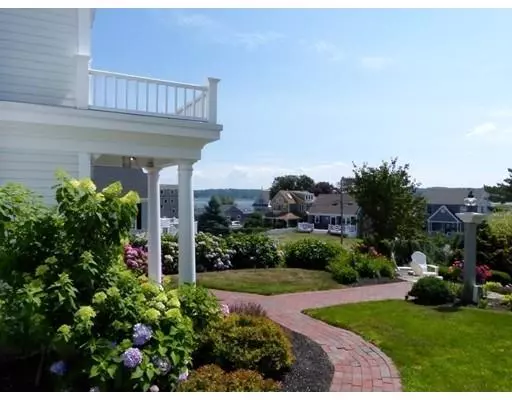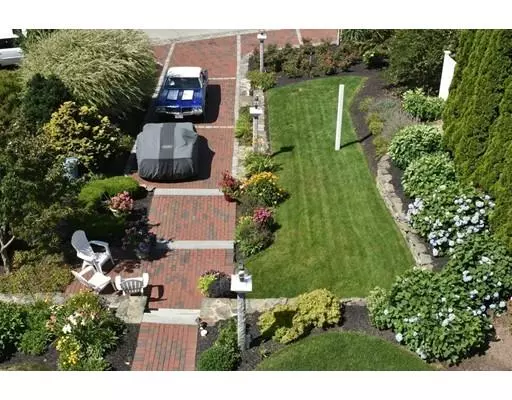$845,000
$879,000
3.9%For more information regarding the value of a property, please contact us for a free consultation.
3 Beds
2.5 Baths
2,974 SqFt
SOLD DATE : 02/28/2019
Key Details
Sold Price $845,000
Property Type Single Family Home
Sub Type Single Family Residence
Listing Status Sold
Purchase Type For Sale
Square Footage 2,974 sqft
Price per Sqft $284
Subdivision Humarock
MLS Listing ID 72368094
Sold Date 02/28/19
Style Colonial
Bedrooms 3
Full Baths 2
Half Baths 1
HOA Y/N false
Year Built 1957
Annual Tax Amount $9,067
Tax Year 2018
Lot Size 8,276 Sqft
Acres 0.19
Property Description
Planning your summer vacation? Vacation at home in Humarock! "Life is better by the beach!" Wrap yourself in sunshine, ocean and salty air. Experience sunrises and sunsets like you haven't before. Watch boaters, kayakers and paddle boarders go by. Take long strolls on the beach or simply relax with the soothing sounds of the ocean waves. From morning coffee to evening cocktails, this home is designed to enjoy life's simple pleasures. The attention to detail, custom woodwork and custom masonry throughout this home is nothing short of spectacular. The stone patio includes an outdoor fireplace to keep you and your guests warm late into evening, or simply step inside and enjoy the 2 additional fireplaces. The hub of the home is located on the second level, where a wall of windows flood the space with sunshine. The best feature sits on top of the house, a widow's walk with 360 degrees of breathtaking views! BUY. RELAX. ENJOY. The year of YOU starts here.
Location
State MA
County Plymouth
Area Humarock
Zoning RES
Direction Sea St. left on Central Ave
Rooms
Family Room Beamed Ceilings, Flooring - Wood, Window(s) - Picture, High Speed Internet Hookup, Open Floorplan, Recessed Lighting
Primary Bedroom Level Second
Dining Room Closet, Flooring - Hardwood, Deck - Exterior, Exterior Access, Open Floorplan, Recessed Lighting, Slider
Kitchen Flooring - Hardwood, Flooring - Stone/Ceramic Tile, Flooring - Wood, Countertops - Stone/Granite/Solid, Kitchen Island, Open Floorplan, Recessed Lighting, Remodeled, Stainless Steel Appliances, Gas Stove
Interior
Interior Features Closet, High Speed Internet Hookup, Recessed Lighting, Ceiling - Cathedral, Open Floor Plan, Bathroom, Exercise Room, Home Office, Central Vacuum
Heating Central, Forced Air, Heat Pump, Propane
Cooling Central Air, Dual
Flooring Wood, Tile, Carpet, Flooring - Wood
Fireplaces Number 2
Fireplaces Type Kitchen, Living Room
Appliance Range, Dishwasher, Microwave, Refrigerator, Washer, Dryer, Vacuum System, Range Hood, Propane Water Heater, Tank Water Heaterless, Utility Connections for Gas Range
Laundry Bathroom - Half, Pantry, Main Level, Recessed Lighting, First Floor
Exterior
Exterior Feature Rain Gutters, Storage, Professional Landscaping, Sprinkler System, Garden, Stone Wall
Community Features Shopping, Walk/Jog Trails, Marina
Utilities Available for Gas Range
Waterfront Description Beach Front, Ocean, River, 0 to 1/10 Mile To Beach, Beach Ownership(Public)
View Y/N Yes
View Scenic View(s)
Roof Type Shingle
Total Parking Spaces 4
Garage No
Building
Lot Description Easements, Gentle Sloping
Foundation Concrete Perimeter
Sewer Private Sewer
Water Public
Others
Senior Community false
Acceptable Financing Contract
Listing Terms Contract
Read Less Info
Want to know what your home might be worth? Contact us for a FREE valuation!

Our team is ready to help you sell your home for the highest possible price ASAP
Bought with Jesse Gustafson • Unlimited Sotheby's International Realty
GET MORE INFORMATION

Broker | License ID: 9511478
491 Maple Street, Suite 105, Danvers, MA, 01923, United States






