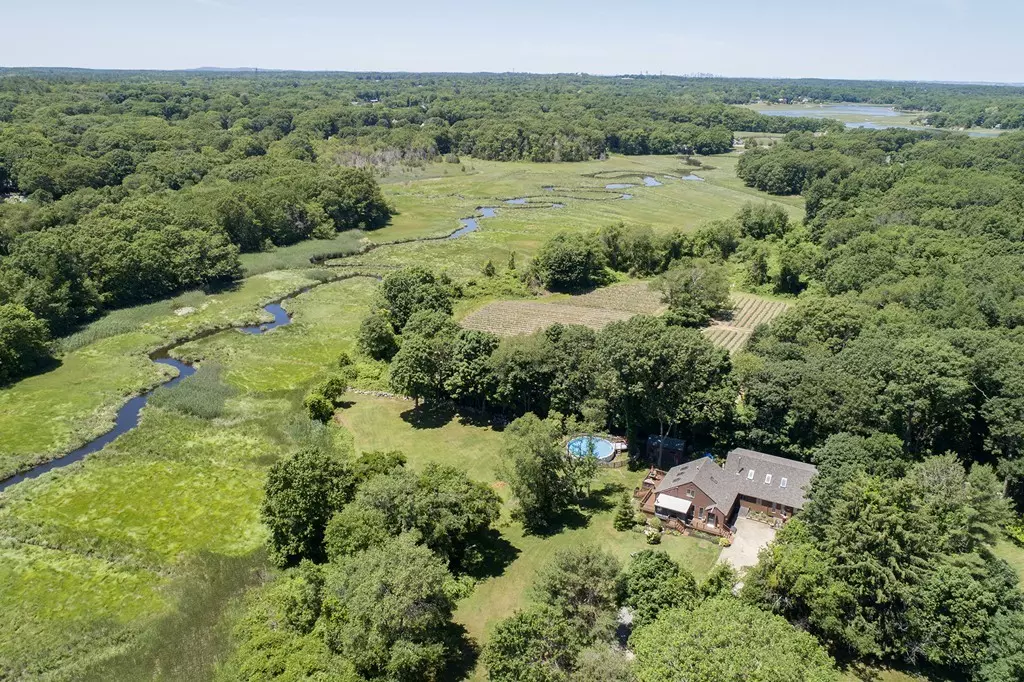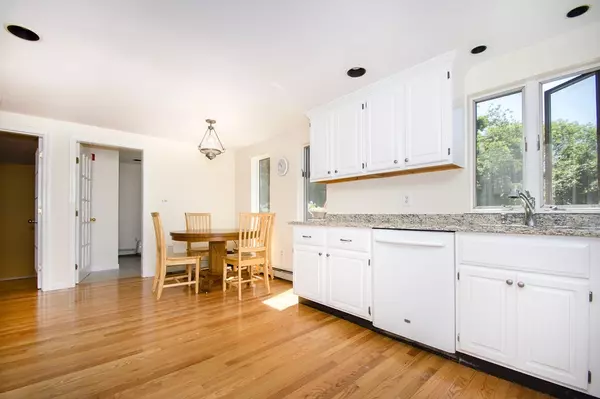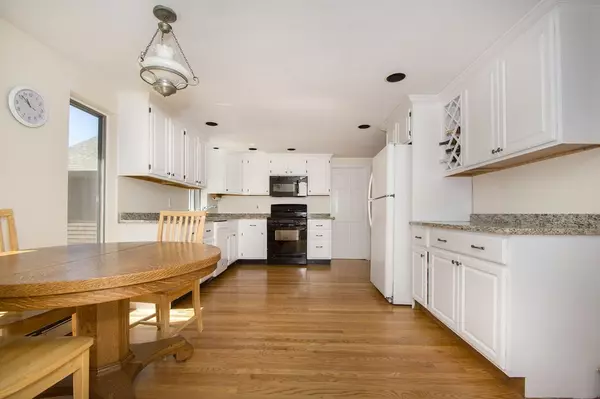$705,000
$735,000
4.1%For more information regarding the value of a property, please contact us for a free consultation.
5 Beds
3.5 Baths
3,333 SqFt
SOLD DATE : 10/31/2018
Key Details
Sold Price $705,000
Property Type Single Family Home
Sub Type Single Family Residence
Listing Status Sold
Purchase Type For Sale
Square Footage 3,333 sqft
Price per Sqft $211
MLS Listing ID 72367883
Sold Date 10/31/18
Style Cape, Farmhouse
Bedrooms 5
Full Baths 3
Half Baths 1
Year Built 1985
Annual Tax Amount $9,147
Tax Year 2018
Lot Size 5.300 Acres
Acres 5.3
Property Description
A spectacular location & lifestyle awaits amidst this extraordinary 5.3 acre RETREAT setting capturing scenic views of the Gulph river and marsh.The home boasts many recent improvements including new roof,refinished hardwood floors,new carpet,interior/exterior painting,refreshed kitchen with granite counters,making this an incredible opportunity to capitalize on this "one of a kind " property.The original home was built in 1985 with a 2 story addition completed in 1990 offering a light bright and airy home with walls of windows and multi use functionality. Ideal for an extended family, au pair /In law or potential opportunity to create an accessory dwelling.The possibilities are endless.Tucked away this undiscovered haven offers supreme PRIVACY and peaceful serenity with a wrap around deck and an amazing sweep of lawn down to the waterside.Enjoy vacation living throughout all seasons in this very special home.Idylic
Location
State MA
County Plymouth
Zoning Res
Direction 3A to HT Bailey rd, to country way to hollett st - (The driveway is directly opposite Ann Vinal St)
Rooms
Family Room Wood / Coal / Pellet Stove, Cathedral Ceiling(s), Flooring - Hardwood, Flooring - Stone/Ceramic Tile, Recessed Lighting, Slider
Basement Full, Partial, Interior Entry, Bulkhead, Concrete
Primary Bedroom Level Second
Dining Room Flooring - Hardwood, French Doors
Kitchen Flooring - Hardwood, Dining Area, Countertops - Stone/Granite/Solid, Recessed Lighting
Interior
Interior Features Dining Area, Recessed Lighting, Ceiling - Cathedral, Slider, Bathroom - Full, Bathroom - With Tub & Shower, Kitchen, Sun Room, Bedroom, Loft, Bathroom, Central Vacuum
Heating Baseboard, Radiant, Natural Gas
Cooling None
Flooring Wood, Tile, Carpet, Flooring - Hardwood, Flooring - Wall to Wall Carpet, Flooring - Stone/Ceramic Tile
Appliance Range, Dishwasher, Microwave, Refrigerator, Washer, Dryer, Utility Connections for Gas Range, Utility Connections for Gas Oven, Utility Connections for Gas Dryer
Laundry Flooring - Stone/Ceramic Tile, Gas Dryer Hookup, Washer Hookup, First Floor
Exterior
Exterior Feature Rain Gutters, Storage, Stone Wall
Pool Above Ground
Community Features Shopping, Pool, Walk/Jog Trails, Golf, T-Station
Utilities Available for Gas Range, for Gas Oven, for Gas Dryer, Washer Hookup
Waterfront Description Waterfront, Beach Front, River, Marsh, Ocean, 1/2 to 1 Mile To Beach, Beach Ownership(Public)
View Y/N Yes
View Scenic View(s)
Roof Type Shingle
Total Parking Spaces 10
Garage No
Private Pool true
Building
Lot Description Flood Plain, Marsh
Foundation Concrete Perimeter
Sewer Private Sewer
Water Public
Schools
Elementary Schools Hatherly
Middle Schools Gates
High Schools Scituate H.S.
Read Less Info
Want to know what your home might be worth? Contact us for a FREE valuation!

Our team is ready to help you sell your home for the highest possible price ASAP
Bought with Elaine Cole • Coldwell Banker Residential Brokerage - Scituate
GET MORE INFORMATION

Broker | License ID: 9511478
491 Maple Street, Suite 105, Danvers, MA, 01923, United States






