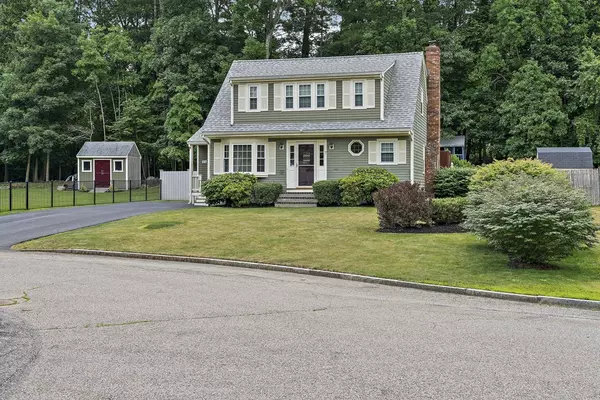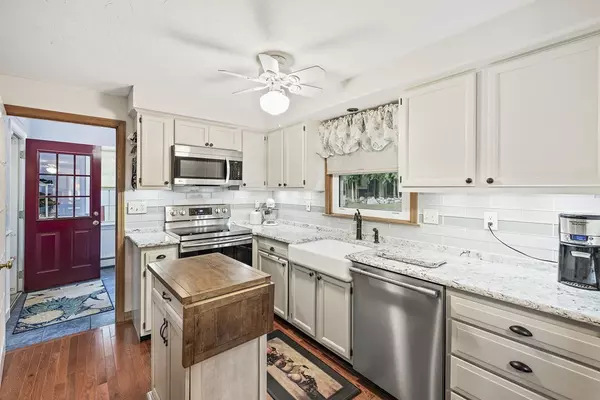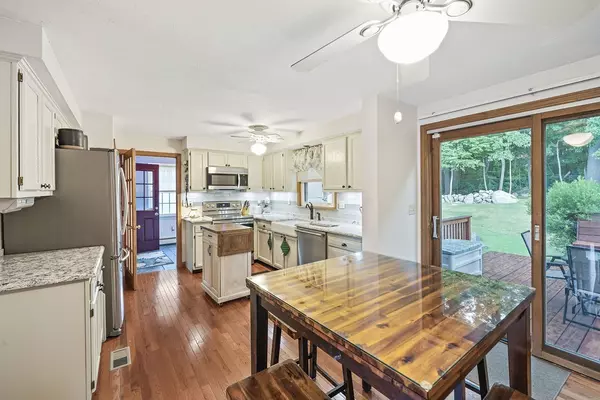$454,900
$454,900
For more information regarding the value of a property, please contact us for a free consultation.
3 Beds
2 Baths
1,750 SqFt
SOLD DATE : 09/28/2018
Key Details
Sold Price $454,900
Property Type Single Family Home
Sub Type Single Family Residence
Listing Status Sold
Purchase Type For Sale
Square Footage 1,750 sqft
Price per Sqft $259
Subdivision Millbrook
MLS Listing ID 72363919
Sold Date 09/28/18
Style Cape
Bedrooms 3
Full Baths 2
HOA Fees $28/ann
HOA Y/N true
Year Built 1994
Annual Tax Amount $6,486
Tax Year 2018
Lot Size 0.450 Acres
Acres 0.45
Property Description
OPEN HOUSE SUN 7/29 11:30-1:30 Location, Location, Location! Welcome home to The Millbrook Neighborhood where you have your own neighborhood playground and ball fields! This beautifully maintained 3 bedroom/2 bath Cape is sited on one of the larger neighborhood lots and located at the end of a cul-de-sac surrounded by larger homes. First floor has a custom designed mudroom with built in bench and closets.Renovated kitchen with new stone countertops, appliances and tile. Freshly painted living room and dining room w/hardwood floors and a full bath. The second level has 3 spacious bedrooms, including a master bedroom with bath access, walk-in closet and hardwood floors. Head down to the finished family room with extra storage and laundry room. Bonus features include: New windows, New Roof, central AC, huge deck, 2 zone central air, oversized shed and plenty of parking. Must be seen in person.
Location
State MA
County Plymouth
Zoning RESIDE
Direction Millbrook to Barstow
Rooms
Family Room Ceiling Fan(s), Closet/Cabinets - Custom Built, Flooring - Wall to Wall Carpet, Wainscoting
Basement Full, Partial, Partially Finished, Interior Entry, Concrete
Primary Bedroom Level Second
Dining Room Flooring - Hardwood
Kitchen Ceiling Fan(s), Flooring - Hardwood, Countertops - Stone/Granite/Solid, Stainless Steel Appliances
Interior
Interior Features Closet, Wainscoting, Mud Room
Heating Baseboard, Oil
Cooling Window Unit(s)
Flooring Wood, Tile, Carpet, Flooring - Stone/Ceramic Tile
Fireplaces Number 1
Fireplaces Type Dining Room
Appliance Range, Dishwasher, Utility Connections for Electric Range, Utility Connections for Electric Oven, Utility Connections for Electric Dryer
Laundry In Basement, Washer Hookup
Exterior
Exterior Feature Rain Gutters, Storage
Fence Fenced/Enclosed, Fenced
Utilities Available for Electric Range, for Electric Oven, for Electric Dryer, Washer Hookup
Roof Type Shingle
Total Parking Spaces 4
Garage No
Building
Lot Description Cul-De-Sac, Wooded, Cleared, Level
Foundation Concrete Perimeter
Sewer Public Sewer
Water Public
Read Less Info
Want to know what your home might be worth? Contact us for a FREE valuation!

Our team is ready to help you sell your home for the highest possible price ASAP
Bought with Joseph Poillucci • New Colony Real Estate
GET MORE INFORMATION

Broker | License ID: 9511478
491 Maple Street, Suite 105, Danvers, MA, 01923, United States






