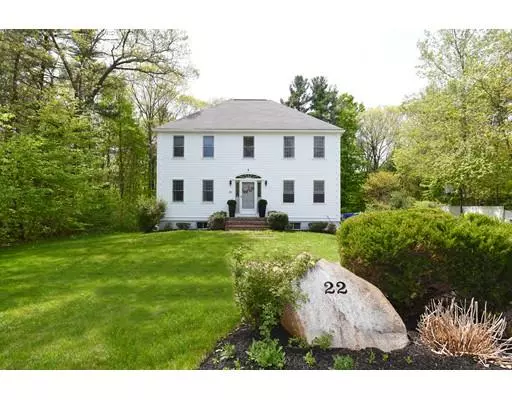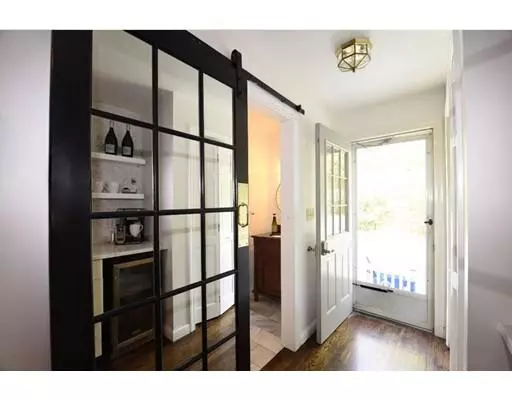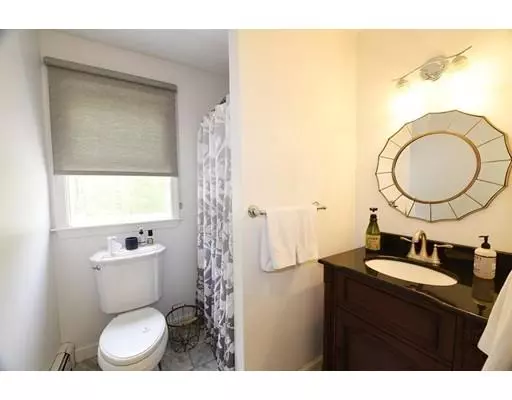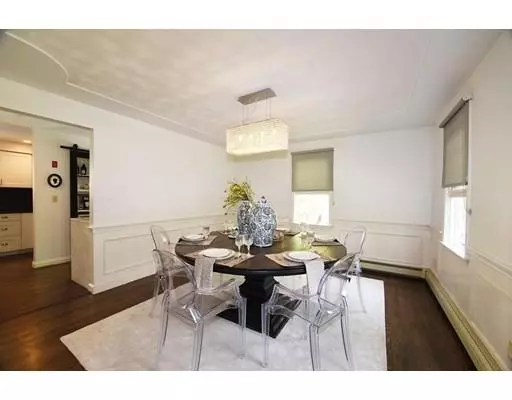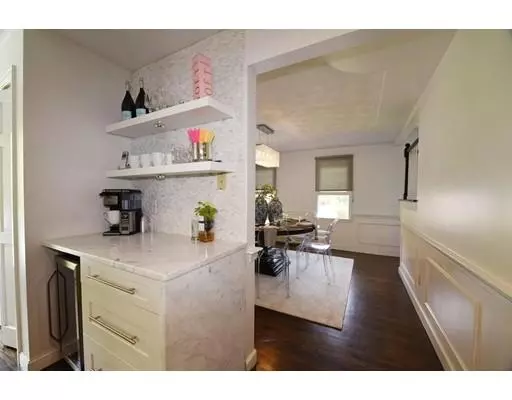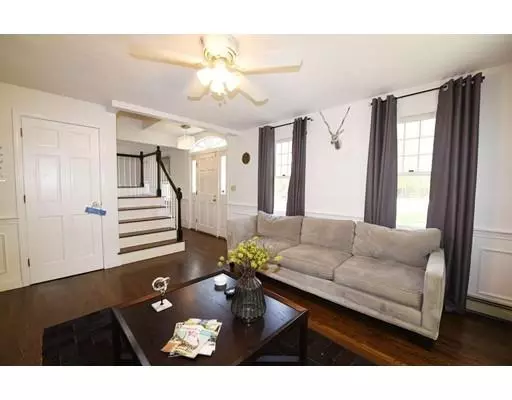$470,000
$479,900
2.1%For more information regarding the value of a property, please contact us for a free consultation.
3 Beds
2 Baths
1,872 SqFt
SOLD DATE : 03/07/2019
Key Details
Sold Price $470,000
Property Type Single Family Home
Sub Type Single Family Residence
Listing Status Sold
Purchase Type For Sale
Square Footage 1,872 sqft
Price per Sqft $251
MLS Listing ID 72361942
Sold Date 03/07/19
Style Colonial
Bedrooms 3
Full Baths 2
HOA Y/N false
Year Built 1992
Annual Tax Amount $7,543
Tax Year 2018
Lot Size 0.810 Acres
Acres 0.81
Property Description
Beautifully updated colonial with high end finishes. Situated at the end of a cul-de-sac features, 3 bedrooms / 2 full baths, Large front to back master bedroom with walk-in closet. Second floor bath features double sink, quartz counter tops, and a marble herringbone pattern tile floor. First floor full bath with marble tiled floors and stylish mirrored barn sliding door. Renovated kitchen with white cabinets and large center island perfect for entertaining, dark granite counter tops, stacked natural stone backsplash and stainless steel appliances. Convenient Second floor laundry room. Newly refinished Hardwood floors throughout main floor. Large screened-in porch leads to new outdoor deck perfect for grilling and relaxing while enjoying the large level private back yard. Abuts conservation land with walking trails. Exterior is newly painted. Owner is a licensed Realtor.
Location
State MA
County Plymouth
Zoning RES
Direction North Ave. to Salem St. to Howland Way.
Rooms
Basement Full, Walk-Out Access, Concrete
Primary Bedroom Level Second
Dining Room Flooring - Hardwood, Window(s) - Bay/Bow/Box, Chair Rail
Kitchen Flooring - Hardwood, Kitchen Island, Cabinets - Upgraded, Exterior Access, Open Floorplan, Recessed Lighting, Remodeled, Stainless Steel Appliances
Interior
Heating Oil
Cooling None
Flooring Carpet, Hardwood
Fireplaces Number 1
Appliance Microwave, ENERGY STAR Qualified Refrigerator, ENERGY STAR Qualified Dryer, ENERGY STAR Qualified Dishwasher, ENERGY STAR Qualified Washer, Range - ENERGY STAR, Utility Connections for Electric Range
Laundry Closet - Linen, Flooring - Wall to Wall Carpet, Window(s) - Bay/Bow/Box, Electric Dryer Hookup, Washer Hookup, Second Floor
Exterior
Exterior Feature Rain Gutters, Storage
Fence Invisible
Community Features Public Transportation, Park, Golf, Medical Facility, Laundromat, Bike Path, Highway Access, Private School, Public School, T-Station, Sidewalks
Utilities Available for Electric Range
Roof Type Shingle
Total Parking Spaces 8
Garage No
Building
Lot Description Cul-De-Sac, Level
Foundation Concrete Perimeter
Sewer Public Sewer
Water Public
Others
Senior Community false
Read Less Info
Want to know what your home might be worth? Contact us for a FREE valuation!

Our team is ready to help you sell your home for the highest possible price ASAP
Bought with Marcia Pessanha • RE/MAX Best Choice
GET MORE INFORMATION

Broker | License ID: 9511478
491 Maple Street, Suite 105, Danvers, MA, 01923, United States

