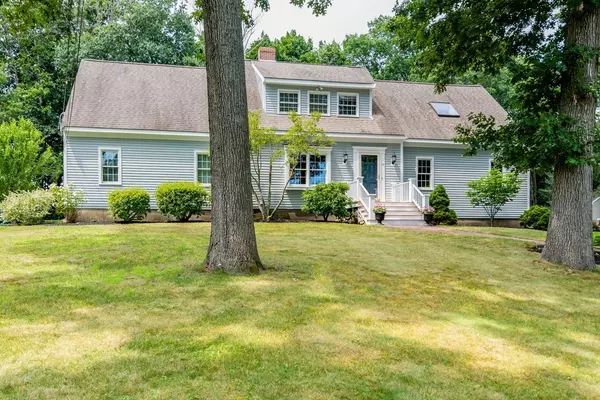$719,000
$749,000
4.0%For more information regarding the value of a property, please contact us for a free consultation.
4 Beds
2.5 Baths
2,992 SqFt
SOLD DATE : 09/24/2018
Key Details
Sold Price $719,000
Property Type Single Family Home
Sub Type Single Family Residence
Listing Status Sold
Purchase Type For Sale
Square Footage 2,992 sqft
Price per Sqft $240
MLS Listing ID 72361485
Sold Date 09/24/18
Style Cape
Bedrooms 4
Full Baths 2
Half Baths 1
Year Built 1972
Annual Tax Amount $8,436
Tax Year 2018
Lot Size 0.480 Acres
Acres 0.48
Property Description
Builder's Own Home. Expanded Cape Located On A Cul-De-Sac In A Prime North Scituate Location, Close To Everything! This Spectacular Home Is Full Of Surprises! Updated Kitchen With Granite Counters, Open Shelving And Stainless Appliances. Eat-In Dining Area With Stunning Tile Work & Fireplace. Flexible Floor Plan Has A Large Family Room With New Hardwood Floors And Built-ins. Oversized Bonus Room And In-Home Office. The Second Floor Has A Large Open Landing With Additional Flex Living Space. The Master Bedroom Has Ample Closets And An Ensuite. 3 More Generous Sized Bedrooms Complete This Level. Relax At The End Of The Day In Your Screened Porch & Patio Area Overlooking Magnificent Gardens And A Large Private Backyard. If Your Looking For An Extraordinary Home Look No Further!
Location
State MA
County Plymouth
Area North Scituate
Zoning RES
Direction Country Way to Mann Lot to Pratt to Boulder Lane
Rooms
Family Room Ceiling Fan(s), Flooring - Hardwood, Recessed Lighting
Basement Full, Bulkhead, Sump Pump
Primary Bedroom Level Second
Dining Room Flooring - Hardwood
Kitchen Flooring - Stone/Ceramic Tile, Dining Area, Pantry, Countertops - Stone/Granite/Solid, Kitchen Island, Recessed Lighting, Slider, Stainless Steel Appliances, Gas Stove
Interior
Heating Oil, Propane
Cooling Window Unit(s)
Flooring Tile, Carpet, Hardwood, Pine, Stone / Slate
Fireplaces Number 1
Fireplaces Type Kitchen
Appliance Range, Oven, Dishwasher, Microwave
Laundry Flooring - Stone/Ceramic Tile, First Floor
Exterior
Exterior Feature Storage, Stone Wall
Community Features Shopping, Tennis Court(s), Walk/Jog Trails, Golf, Marina, Private School, Public School, T-Station
Waterfront Description Beach Front, Harbor, Ocean
Roof Type Shingle
Total Parking Spaces 5
Garage No
Building
Lot Description Wooded
Foundation Concrete Perimeter
Sewer Private Sewer
Water Public
Schools
Elementary Schools Cushing
Middle Schools Gates
High Schools Scituate High
Read Less Info
Want to know what your home might be worth? Contact us for a FREE valuation!

Our team is ready to help you sell your home for the highest possible price ASAP
Bought with Neagle Caffrey Team • William Raveis R.E. & Home Services
GET MORE INFORMATION

Broker | License ID: 9511478
491 Maple Street, Suite 105, Danvers, MA, 01923, United States






