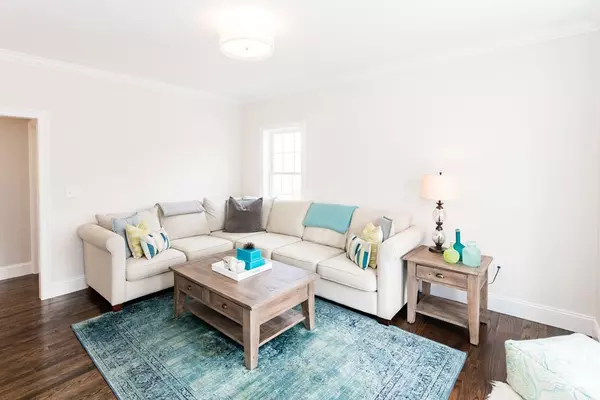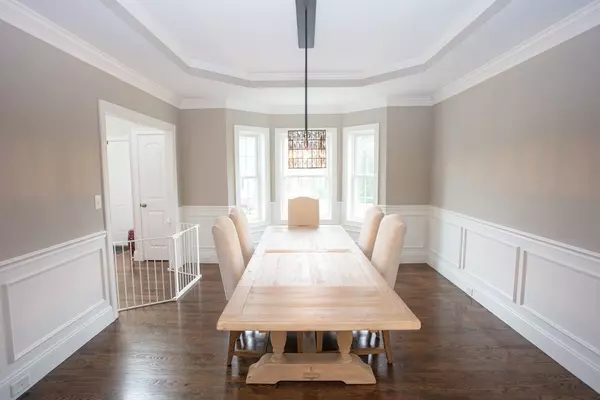$800,000
$825,000
3.0%For more information regarding the value of a property, please contact us for a free consultation.
4 Beds
2.5 Baths
3,169 SqFt
SOLD DATE : 10/31/2018
Key Details
Sold Price $800,000
Property Type Single Family Home
Sub Type Single Family Residence
Listing Status Sold
Purchase Type For Sale
Square Footage 3,169 sqft
Price per Sqft $252
Subdivision Hickory Beech Subdivision
MLS Listing ID 72359370
Sold Date 10/31/18
Style Colonial
Bedrooms 4
Full Baths 2
Half Baths 1
HOA Fees $35/ann
HOA Y/N true
Year Built 2016
Annual Tax Amount $13,957
Tax Year 2018
Lot Size 0.950 Acres
Acres 0.95
Property Description
Available for immediate occupancy!! Beautiful Custom-Built Colonial located on a peaceful, dead-end street in a prestigious sought after community. Striking architecture, distinctive design and the perfect location to enjoy a relaxed easy lifestyle - you can have it all. This stunning home features elegance and designer features throughout the interior. Open concept first floor perfect for entertaining. Magnificent decor with dark-stained hardwood floors and a gourmet kitchen. Four generous bedrooms including a luxury master suite with a grand master bath. Professionally landscaped yard with an irrigation system. Awesome schools! Close proximity to major highways. Come see for yourself.
Location
State MA
County Essex
Zoning IRA
Direction From High Street / MA-97, turn left onto Hickory Lane
Rooms
Family Room Ceiling Fan(s), Flooring - Hardwood, Recessed Lighting
Basement Full, Interior Entry, Garage Access, Concrete
Primary Bedroom Level Second
Dining Room Coffered Ceiling(s), Flooring - Hardwood, Window(s) - Bay/Bow/Box, Wainscoting
Kitchen Flooring - Hardwood, Dining Area, Balcony / Deck, Countertops - Stone/Granite/Solid, Kitchen Island, Exterior Access, Open Floorplan, Recessed Lighting, Slider, Stainless Steel Appliances, Gas Stove
Interior
Interior Features Study
Heating Forced Air, Natural Gas
Cooling Central Air
Flooring Tile, Carpet, Hardwood, Flooring - Hardwood
Fireplaces Number 1
Fireplaces Type Family Room
Appliance Range, Microwave, Refrigerator, Washer, Dryer, Vacuum System, Range Hood, Gas Water Heater, Tank Water Heater, Utility Connections for Gas Range, Utility Connections for Gas Oven, Utility Connections for Electric Dryer
Laundry Flooring - Stone/Ceramic Tile, Second Floor
Exterior
Garage Spaces 2.0
Community Features Shopping, Park, Walk/Jog Trails, Highway Access, Public School
Utilities Available for Gas Range, for Gas Oven, for Electric Dryer
Waterfront false
Roof Type Shingle
Total Parking Spaces 4
Garage Yes
Building
Lot Description Easements, Gentle Sloping
Foundation Concrete Perimeter
Sewer Private Sewer
Water Public
Schools
Middle Schools Masconomet
High Schools Masconomet
Read Less Info
Want to know what your home might be worth? Contact us for a FREE valuation!

Our team is ready to help you sell your home for the highest possible price ASAP
Bought with Dennis Marks • Keller Williams Realty
GET MORE INFORMATION

Broker | License ID: 9511478
491 Maple Street, Suite 105, Danvers, MA, 01923, United States






