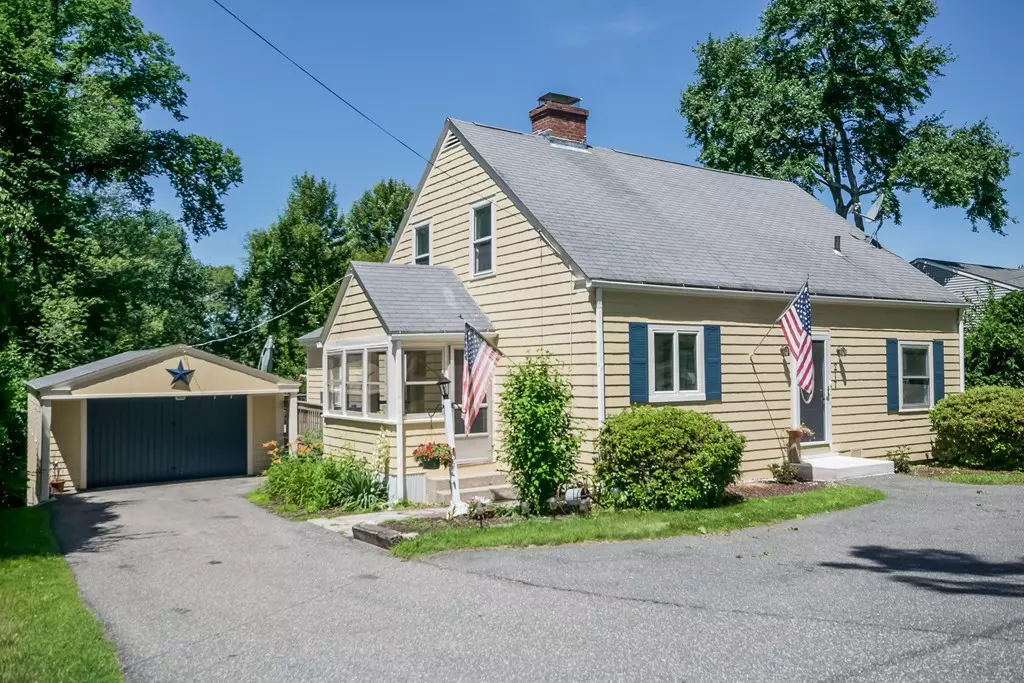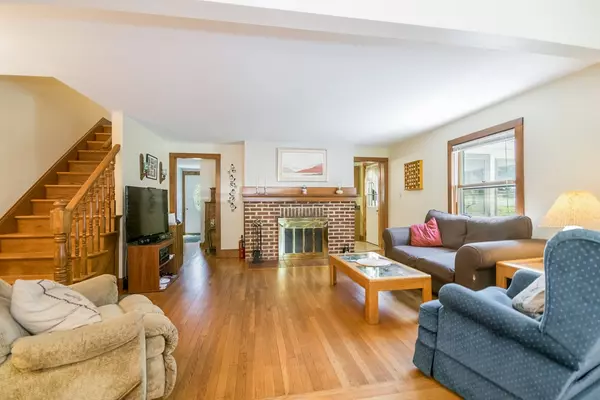$249,900
$249,900
For more information regarding the value of a property, please contact us for a free consultation.
3 Beds
2 Baths
1,812 SqFt
SOLD DATE : 09/12/2018
Key Details
Sold Price $249,900
Property Type Single Family Home
Sub Type Single Family Residence
Listing Status Sold
Purchase Type For Sale
Square Footage 1,812 sqft
Price per Sqft $137
MLS Listing ID 72354609
Sold Date 09/12/18
Style Cape
Bedrooms 3
Full Baths 2
Year Built 1935
Annual Tax Amount $5,775
Tax Year 2018
Lot Size 0.500 Acres
Acres 0.5
Property Description
This home has 5 bedrooms! Adorable yellow cape with lovely curb appeal that is much larger than it appears. Main level has a sunny kitchen with breakfast bar and brand new fridge, huge combo living/dining area with fireplace and access to rear deck, along with a first floor master bedroom with bath, the main bath that features double vanities, and an office space with built in shelves. Upstairs you'll find 2 large bedrooms, 1 with access to the walk-in attic for additional storage. Head back downstairs to see the finished basement that features a family room area with fireplace, and 2 MORE bedrooms that have full egress windows and basement is a full walk out. Outside there's a concrete patio area below the lovely deck that spans the rear of the home facing your beautiful nature view. Storage area below garage and and addit'l storage in unfinished part of the basement. 2 year old direct vent gas furnace and gas hot water heater, exterior recently painted. So many updates!
Location
State MA
County Hampden
Zoning RA
Direction Chestnut to Prospect
Rooms
Family Room Closet, Exterior Access
Basement Full, Finished, Walk-Out Access, Interior Entry
Primary Bedroom Level Main
Kitchen Ceiling Fan(s), Flooring - Vinyl, Breakfast Bar / Nook
Interior
Interior Features Ceiling Fan(s), Den
Heating Forced Air, Natural Gas
Cooling Window Unit(s)
Flooring Vinyl, Carpet, Hardwood, Flooring - Wall to Wall Carpet
Fireplaces Number 2
Fireplaces Type Family Room, Living Room
Appliance Range, Dishwasher, Microwave, Refrigerator, Washer, Dryer, Gas Water Heater, Utility Connections for Electric Range
Laundry In Basement
Exterior
Exterior Feature Storage
Garage Spaces 1.0
Community Features Shopping, Park, Bike Path
Utilities Available for Electric Range
Roof Type Shingle
Total Parking Spaces 4
Garage Yes
Building
Foundation Concrete Perimeter, Brick/Mortar
Sewer Public Sewer
Water Public
Read Less Info
Want to know what your home might be worth? Contact us for a FREE valuation!

Our team is ready to help you sell your home for the highest possible price ASAP
Bought with Sharyn Jones • Coldwell Banker Residential Brokerage - Longmeadow
GET MORE INFORMATION

Broker | License ID: 9511478
491 Maple Street, Suite 105, Danvers, MA, 01923, United States






