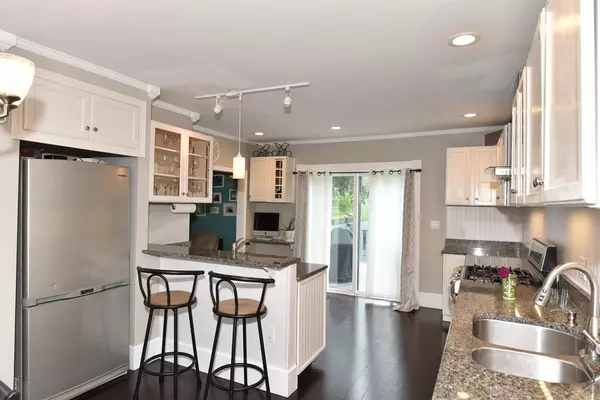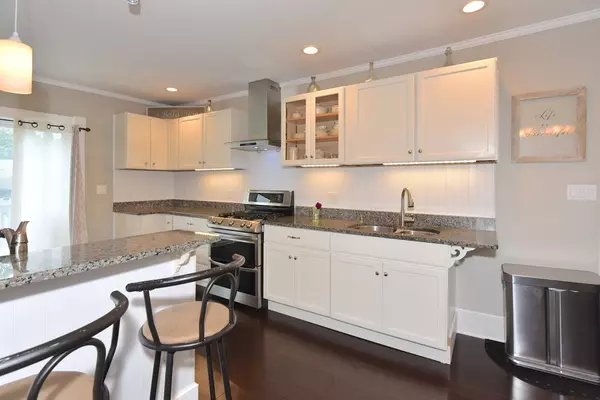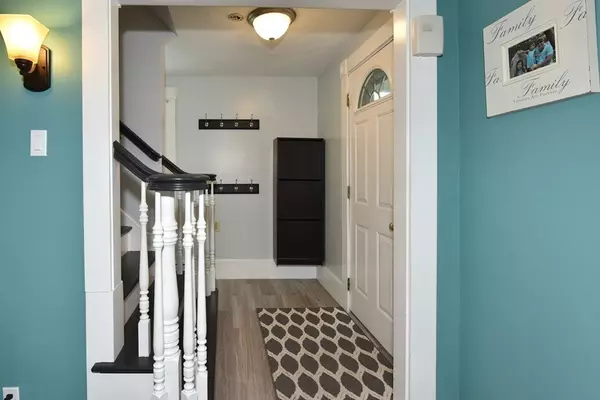$330,000
$330,000
For more information regarding the value of a property, please contact us for a free consultation.
3 Beds
2 Baths
1,295 SqFt
SOLD DATE : 10/30/2018
Key Details
Sold Price $330,000
Property Type Single Family Home
Sub Type Single Family Residence
Listing Status Sold
Purchase Type For Sale
Square Footage 1,295 sqft
Price per Sqft $254
MLS Listing ID 72354594
Sold Date 10/30/18
Style Cape
Bedrooms 3
Full Baths 2
Year Built 1890
Annual Tax Amount $4,149
Tax Year 2018
Lot Size 6,098 Sqft
Acres 0.14
Property Description
MOTIVATED SELLERS! Rich, dark wood bamboo flooring in main living space flows into spacious kitchen/dining combo. Completely remodeled kitchen (2013) is the hub of the house & perfect for entertaining. Custom kitchen features loads of cabinet space, granite countertops, stainless steel appliances, two sinks & a built in breakfast bar. Connected to the kitchen is the spacious deck with views of beautiful Tripps pond, the landscaped yard with swing set, & above ground pool. Bonus room just off of the kitchen can be used for playroom, office, or additional living space. 1st floor full bathroom is completely updated with shower stall, laundry & ample storage. Upstairs master bedroom features en suite bath, ceiling fan & walk in closet. Too many updates to list, including: heating system, electrical panel, & tankless water heater. (all 2013) Fence, pool pump & filter, (2015) 5 burner stove (2017) Within walking distance to shops & restaurants downtown & close to AMSA. Move in ready!
Location
State MA
County Middlesex
Zoning res
Direction Main St. to River
Rooms
Basement Full, Unfinished
Dining Room Flooring - Wood
Kitchen Flooring - Hardwood, Breakfast Bar / Nook, Slider
Interior
Heating Forced Air, Natural Gas
Cooling Window Unit(s)
Appliance Gas Water Heater
Exterior
Pool Above Ground
Community Features Public Transportation, Shopping, Park, Walk/Jog Trails
View Y/N Yes
View Scenic View(s)
Total Parking Spaces 4
Garage No
Private Pool true
Building
Lot Description Level
Foundation Stone
Sewer Public Sewer
Water Public
Schools
Elementary Schools Farley
Read Less Info
Want to know what your home might be worth? Contact us for a FREE valuation!

Our team is ready to help you sell your home for the highest possible price ASAP
Bought with Patrick Arena • Keller Williams Realty
GET MORE INFORMATION

Broker | License ID: 9511478
491 Maple Street, Suite 105, Danvers, MA, 01923, United States






