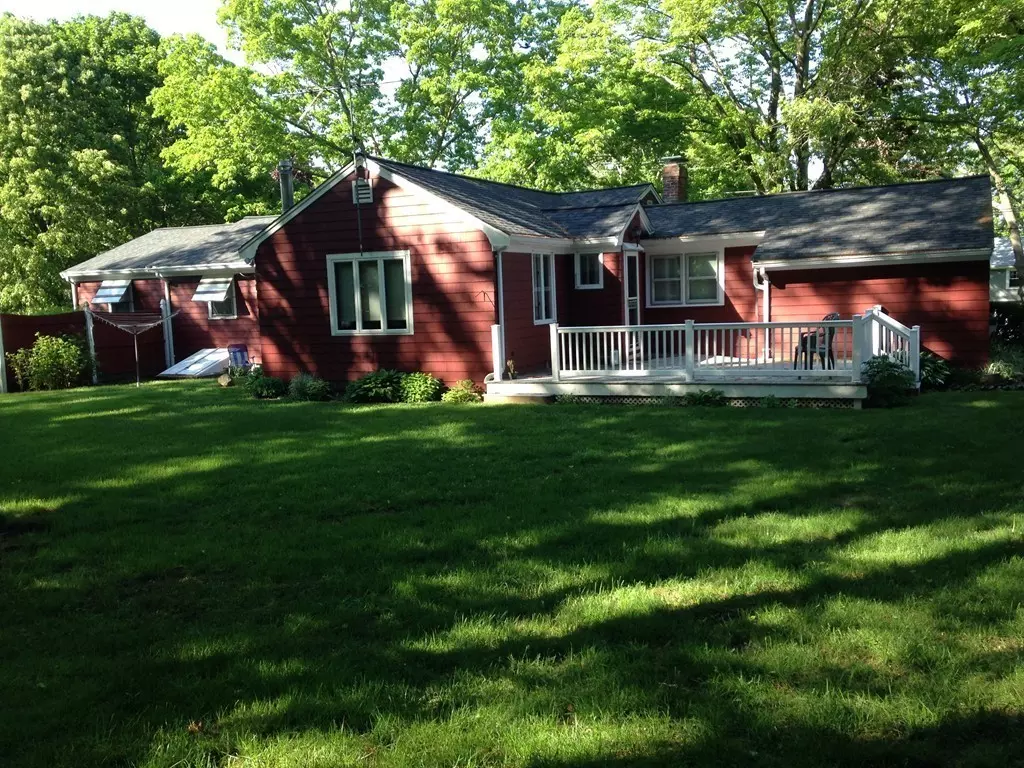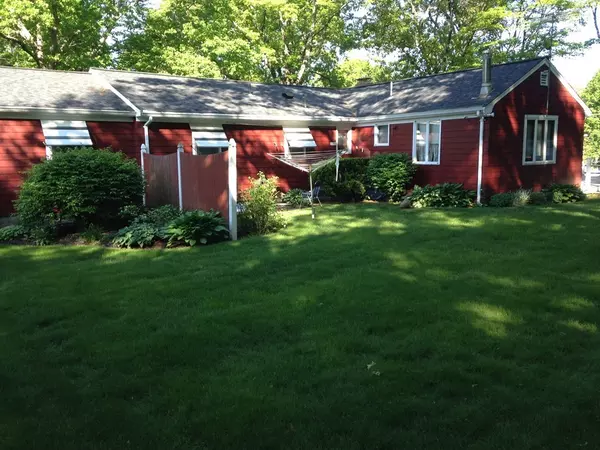$530,000
$539,900
1.8%For more information regarding the value of a property, please contact us for a free consultation.
3 Beds
2 Baths
1,704 SqFt
SOLD DATE : 11/07/2018
Key Details
Sold Price $530,000
Property Type Single Family Home
Sub Type Single Family Residence
Listing Status Sold
Purchase Type For Sale
Square Footage 1,704 sqft
Price per Sqft $311
Subdivision Arborway
MLS Listing ID 72354181
Sold Date 11/07/18
Style Ranch
Bedrooms 3
Full Baths 2
HOA Y/N false
Year Built 1965
Annual Tax Amount $5,817
Tax Year 2018
Lot Size 0.460 Acres
Acres 0.46
Property Description
Delightful rare find -exceptional one floor living at its best. Enlarged, thoughtfully updated and maintained with pride by original owner. Surprisingly spacious. Walk to grade school and jr/sr high school from always popular Arborway neighborhood. Gas Yodel stove in beamed family room off kitchen. Custom pine beveled and glass front cabinets and hand painted white tile backsplash highlight kitchen. Built-in china cabinet in dining room. Game room and den in lower level. Two year old front granite walk and steps. Abundance of flowering shrubs and perennial plantings. Large private deck off family room. Storage shed. . A Must See.... New septic system to be installed. .... Quick closing possible.
Location
State MA
County Plymouth
Zoning res
Direction Country Way or Rt 3A to Arborway
Rooms
Family Room Bathroom - Full, Flooring - Marble, Gas Stove
Basement Full, Crawl Space, Partially Finished
Primary Bedroom Level First
Dining Room Closet/Cabinets - Custom Built, Flooring - Hardwood
Kitchen Closet/Cabinets - Custom Built, Flooring - Marble, Dining Area, Countertops - Upgraded, Cabinets - Upgraded, Gas Stove
Interior
Interior Features Game Room, Den
Heating Forced Air, Natural Gas, Electric
Cooling Central Air
Flooring Wood, Tile, Carpet, Flooring - Wall to Wall Carpet
Fireplaces Number 1
Fireplaces Type Living Room
Appliance Range, Dishwasher, Microwave, Gas Water Heater, Tank Water Heater, Utility Connections for Gas Range, Utility Connections for Electric Dryer
Laundry Electric Dryer Hookup, Washer Hookup, In Basement
Exterior
Exterior Feature Storage, Outdoor Shower
Garage Spaces 1.0
Community Features Public Transportation, Public School
Utilities Available for Gas Range, for Electric Dryer
Waterfront Description Beach Front, Ocean
Roof Type Shingle
Total Parking Spaces 4
Garage Yes
Building
Lot Description Wooded, Gentle Sloping
Foundation Concrete Perimeter
Sewer Inspection Required for Sale
Water Public
Schools
Elementary Schools Cushing
Middle Schools Jr/Sr
High Schools Jr/Sr
Others
Senior Community false
Read Less Info
Want to know what your home might be worth? Contact us for a FREE valuation!

Our team is ready to help you sell your home for the highest possible price ASAP
Bought with John Durkin • Coldwell Banker Residential Brokerage - Cohasset
GET MORE INFORMATION

Broker | License ID: 9511478
491 Maple Street, Suite 105, Danvers, MA, 01923, United States






