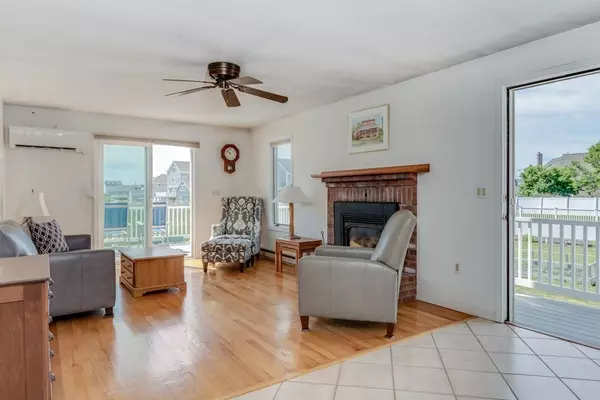$485,000
$525,000
7.6%For more information regarding the value of a property, please contact us for a free consultation.
3 Beds
2 Baths
1,700 SqFt
SOLD DATE : 08/29/2018
Key Details
Sold Price $485,000
Property Type Single Family Home
Sub Type Single Family Residence
Listing Status Sold
Purchase Type For Sale
Square Footage 1,700 sqft
Price per Sqft $285
Subdivision Cedar Point
MLS Listing ID 72350800
Sold Date 08/29/18
Style Contemporary
Bedrooms 3
Full Baths 2
HOA Fees $3/ann
HOA Y/N true
Year Built 1989
Annual Tax Amount $7,064
Tax Year 2018
Lot Size 5,227 Sqft
Acres 0.12
Property Description
This home is being offered for the first time in over 50 yrs! Begin creating your family memories of Summer in Scituate! Or like many of your neighbors, become part of this wonderful Cedar Point neighborhood community year round! Spectacular unobstructed views of the Ocean and marsh from every room! Sit by the gas fireplace with a perfect view of Scituate Light, the 3 season porch provides a view of Minot light! The original cottage was removed and this home was built in 1989. Hardwoods have been replaced, newer roof & vinyl siding over cedar shingles. All appliances replaced within 3/5yrs. 1st floor master. Central AC. Large open kitchen overlooks the family room leading to the large composite deck with electric awning. Dining room with built in china cabinet, huge living room with cathedral ceiling. Expand the 2nd floor for another bed. Basement storage for your kayaks, surfboards, paddle boards. Full attic storage. 1 car garage with new door. Annual flood cost $1,100. Gas on street
Location
State MA
County Plymouth
Area Sand Hills
Zoning Res
Direction Jericho to Lighthouse to Rebecca - GPS
Rooms
Family Room Flooring - Hardwood, Deck - Exterior, Exterior Access, Open Floorplan, Slider
Basement Full, Interior Entry, Garage Access, Concrete, Unfinished
Primary Bedroom Level First
Dining Room Closet/Cabinets - Custom Built, Flooring - Hardwood
Kitchen Flooring - Stone/Ceramic Tile, Kitchen Island, Open Floorplan
Interior
Heating Electric
Cooling Central Air
Flooring Tile, Carpet, Hardwood
Fireplaces Number 1
Appliance Range, Dishwasher, Disposal, Trash Compactor, Microwave, Refrigerator, Washer, Dryer, Range Hood, Electric Water Heater, Utility Connections for Electric Range, Utility Connections for Electric Oven, Utility Connections for Electric Dryer
Laundry Laundry Closet, Electric Dryer Hookup, Washer Hookup, First Floor
Exterior
Garage Spaces 1.0
Community Features Public Transportation, Shopping, Pool, Tennis Court(s), Park, Walk/Jog Trails, Golf, Bike Path, Conservation Area, House of Worship, Marina, T-Station
Utilities Available for Electric Range, for Electric Oven, for Electric Dryer, Washer Hookup
Waterfront Description Waterfront, Beach Front, Ocean, Walk to, Access, Direct Access, Public, Harbor, Ocean, Direct Access, Walk to, 0 to 1/10 Mile To Beach, Beach Ownership(Public)
View Y/N Yes
View Scenic View(s)
Roof Type Shingle
Total Parking Spaces 6
Garage Yes
Building
Lot Description Flood Plain, Marsh
Foundation Concrete Perimeter
Sewer Public Sewer
Water Public
Schools
Middle Schools Gates
High Schools Scituate
Others
Senior Community false
Read Less Info
Want to know what your home might be worth? Contact us for a FREE valuation!

Our team is ready to help you sell your home for the highest possible price ASAP
Bought with Donna Whitney • Coldwell Banker Residential Brokerage - Cohasset
GET MORE INFORMATION

Broker | License ID: 9511478
491 Maple Street, Suite 105, Danvers, MA, 01923, United States






