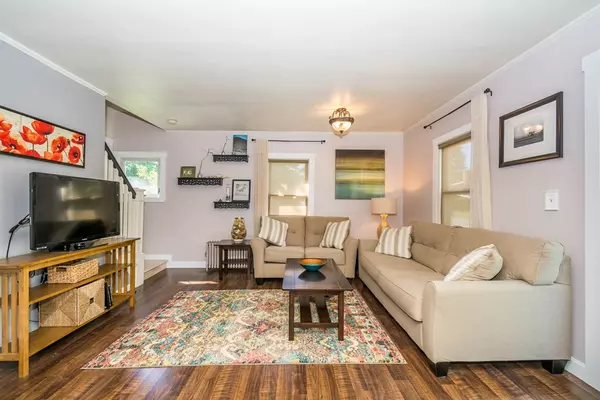$320,000
$309,900
3.3%For more information regarding the value of a property, please contact us for a free consultation.
3 Beds
1.5 Baths
1,452 SqFt
SOLD DATE : 07/27/2018
Key Details
Sold Price $320,000
Property Type Single Family Home
Sub Type Single Family Residence
Listing Status Sold
Purchase Type For Sale
Square Footage 1,452 sqft
Price per Sqft $220
MLS Listing ID 72350262
Sold Date 07/27/18
Style Cape
Bedrooms 3
Full Baths 1
Half Baths 1
HOA Y/N false
Year Built 1950
Annual Tax Amount $3,378
Tax Year 2018
Lot Size 0.260 Acres
Acres 0.26
Property Description
Available and affordable! Nice cape in a great location. Close to Dracut High, Englesby and Brookside Elementary. Inside you will find a kitchen with stainless appliances and modern feel. Glass slider off the master bedroom leading to the deck over looking the yard and Hot Tub! Recently finished basement room for the home gym, game room or second living room. The home is situated on a generous sized fenced in lot with a large storage shed. Come see it before it's gone!
Location
State MA
County Middlesex
Zoning R1
Direction Lakeview Ave to Florence St.
Rooms
Basement Full, Partially Finished, Sump Pump, Radon Remediation System, Concrete
Primary Bedroom Level First
Kitchen Flooring - Laminate, Countertops - Upgraded, Recessed Lighting
Interior
Interior Features Walk-In Closet(s), Den, Bonus Room
Heating Electric Baseboard, Steam, Natural Gas
Cooling None
Flooring Wood, Laminate, Flooring - Laminate
Appliance Range, Dishwasher, Microwave, Refrigerator, Washer, Dryer, Gas Water Heater, Tank Water Heater, Utility Connections for Gas Range, Utility Connections for Gas Dryer
Exterior
Fence Fenced
Community Features Park, Public School
Utilities Available for Gas Range, for Gas Dryer
Roof Type Shingle
Total Parking Spaces 2
Garage No
Building
Lot Description Level
Foundation Block
Sewer Public Sewer
Water Public
Read Less Info
Want to know what your home might be worth? Contact us for a FREE valuation!

Our team is ready to help you sell your home for the highest possible price ASAP
Bought with Hien Lieu • Mass Broker Services
GET MORE INFORMATION

Broker | License ID: 9511478
491 Maple Street, Suite 105, Danvers, MA, 01923, United States






