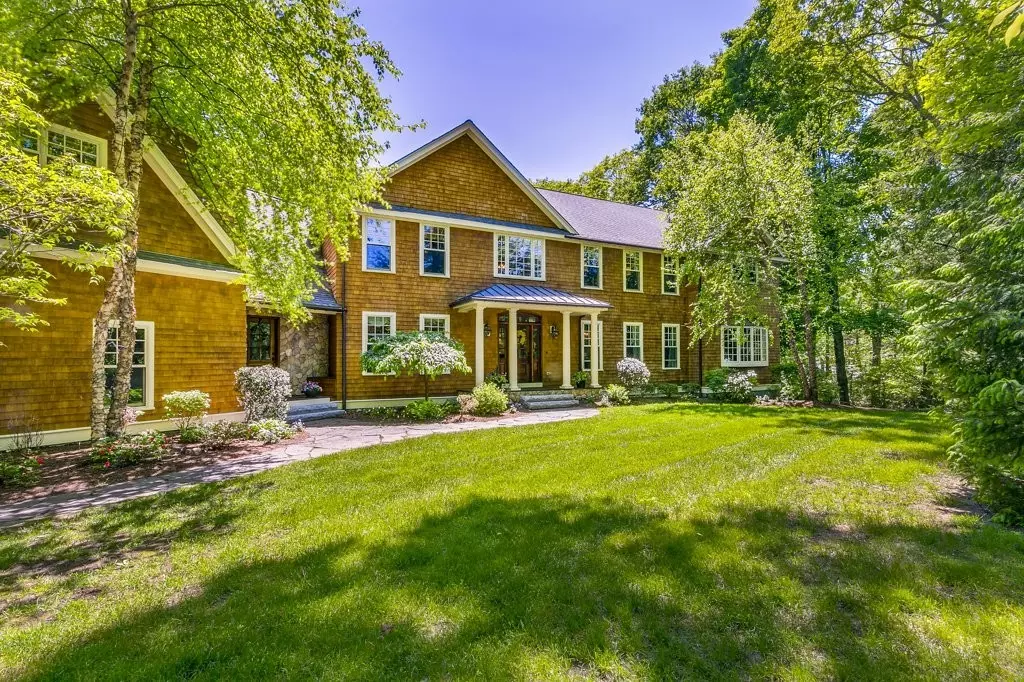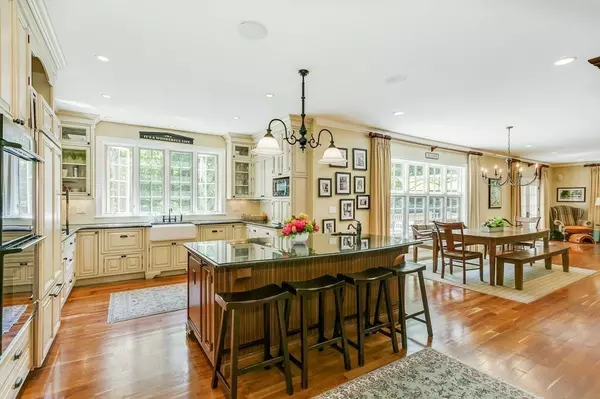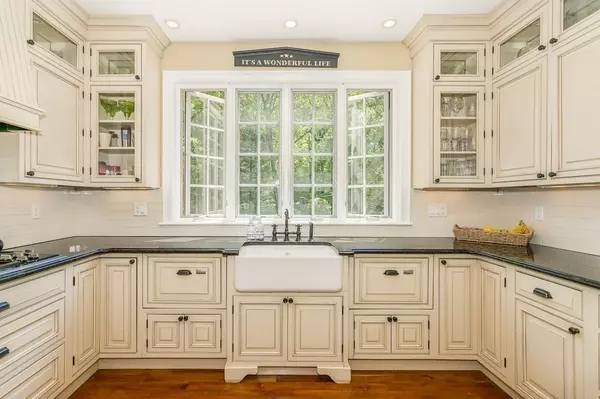$1,850,000
$1,875,000
1.3%For more information regarding the value of a property, please contact us for a free consultation.
6 Beds
5.5 Baths
6,464 SqFt
SOLD DATE : 11/30/2018
Key Details
Sold Price $1,850,000
Property Type Single Family Home
Sub Type Single Family Residence
Listing Status Sold
Purchase Type For Sale
Square Footage 6,464 sqft
Price per Sqft $286
Subdivision Clay Pit Hill
MLS Listing ID 72346873
Sold Date 11/30/18
Style Shingle
Bedrooms 6
Full Baths 5
Half Baths 1
HOA Y/N false
Year Built 2004
Annual Tax Amount $27,178
Tax Year 2018
Lot Size 1.510 Acres
Acres 1.51
Property Description
Custom built shingle-style residence on a spectacular, private lot located on a quiet cul-de-sac in the heart of Claypit Hill. This gracious home features quality craftsmanship, lofty ceilings, cherry floors and abundant windows. The chef’s kitchen flows nicely into an inviting living room with wood-burning fieldstone fireplace and expansive dining room. French doors access a mahogany deck that wraps the length of the house and overlooks a parklike backyard. Two home offices and a large mudroom finish off the first floor. The second floor hosts six serene bedrooms and four baths plus an informal sitting area. An entertainers dream resides in the walkout lower level with custom built wine cellar, wet bar, media area, and gym. Close proximity to Claypit Hill Elementary School.
Location
State MA
County Middlesex
Zoning R60
Direction Three Ponds Rd to Mellen Lane
Rooms
Family Room Beamed Ceilings, Closet/Cabinets - Custom Built, Flooring - Stone/Ceramic Tile, Wet Bar, Exterior Access, Recessed Lighting
Basement Full, Finished, Walk-Out Access, Interior Entry, Concrete
Primary Bedroom Level Second
Dining Room Flooring - Hardwood
Kitchen Flooring - Hardwood, Dining Area, Countertops - Stone/Granite/Solid, Kitchen Island, Open Floorplan, Recessed Lighting, Second Dishwasher, Gas Stove
Interior
Interior Features Closet, Closet/Cabinets - Custom Built, Ceiling - Beamed, Countertops - Stone/Granite/Solid, Recessed Lighting, Bathroom - With Shower Stall, Bedroom, Home Office, Game Room, Wine Cellar, Exercise Room
Heating Forced Air, Natural Gas
Cooling Central Air
Flooring Tile, Laminate, Hardwood, Flooring - Hardwood, Flooring - Stone/Ceramic Tile, Flooring - Laminate
Fireplaces Number 3
Fireplaces Type Family Room, Living Room, Master Bedroom
Appliance Oven, Dishwasher, Microwave, Countertop Range, ENERGY STAR Qualified Refrigerator, Second Dishwasher, Wine Cooler, Gas Water Heater, Utility Connections for Gas Range, Utility Connections for Electric Oven, Utility Connections for Electric Dryer
Laundry Flooring - Stone/Ceramic Tile, Washer Hookup, Second Floor
Exterior
Exterior Feature Rain Gutters, Professional Landscaping, Sprinkler System, Decorative Lighting, Stone Wall
Garage Spaces 3.0
Fence Invisible
Community Features Shopping, Tennis Court(s), Walk/Jog Trails, Golf, Conservation Area, House of Worship, Public School
Utilities Available for Gas Range, for Electric Oven, for Electric Dryer
Waterfront false
Roof Type Shingle
Total Parking Spaces 6
Garage Yes
Building
Lot Description Cul-De-Sac
Foundation Concrete Perimeter
Sewer Private Sewer
Water Public
Schools
Elementary Schools Clay Pit Hill
Middle Schools Wms
High Schools Whs
Others
Senior Community false
Read Less Info
Want to know what your home might be worth? Contact us for a FREE valuation!

Our team is ready to help you sell your home for the highest possible price ASAP
Bought with Foote Shepard Team • Coldwell Banker Residential Brokerage - Weston
GET MORE INFORMATION

Broker | License ID: 9511478
491 Maple Street, Suite 105, Danvers, MA, 01923, United States






