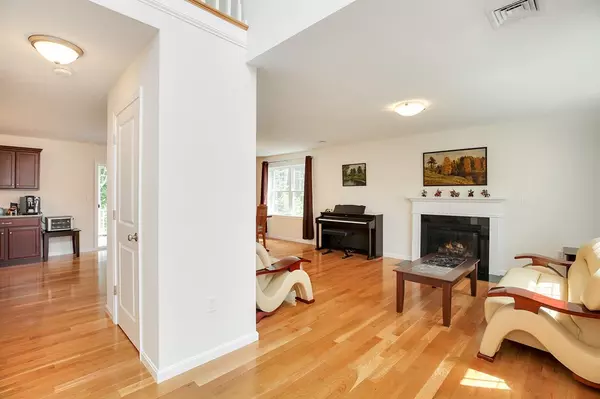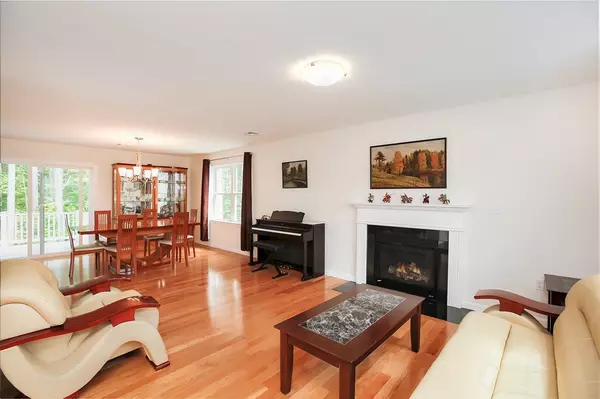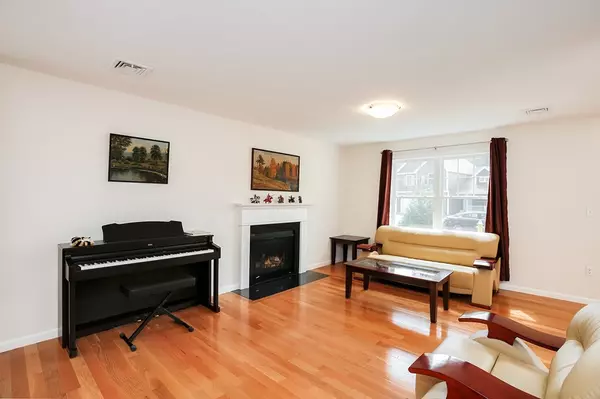$520,000
$534,999
2.8%For more information regarding the value of a property, please contact us for a free consultation.
3 Beds
2.5 Baths
2,100 SqFt
SOLD DATE : 09/14/2018
Key Details
Sold Price $520,000
Property Type Single Family Home
Sub Type Single Family Residence
Listing Status Sold
Purchase Type For Sale
Square Footage 2,100 sqft
Price per Sqft $247
Subdivision Maplewood Estates
MLS Listing ID 72346250
Sold Date 09/14/18
Style Colonial
Bedrooms 3
Full Baths 2
Half Baths 1
HOA Fees $18/ann
HOA Y/N true
Year Built 2015
Annual Tax Amount $8,957
Tax Year 2018
Lot Size 0.280 Acres
Acres 0.28
Property Description
Immaculate and spacious home located on a Cul-De-Sac in the desirable Maplewood Estates! As you enter this beautiful home you are greeted by a wide open floor plan and gleaming hardwood floors throughout. A sleek gas fireplace accents the living room that flows seamlessly into the open dining room. The modern kitchen boasts Cherry cabinets, SS appliances, granite counters and a granite island. A bright family room and a half bathroom complete the main level. Hardwood floors continue to the second level with the generous master suite with a full ensuite and a large walk-in closet. Across the hall are two additional bedrooms and an adjacent full bathroom. Enjoy outdoor living on the back deck and yard that faces the peaceful conservation land. Conveniently located to all area amenities, Cape Cod, Boston, and Route 3. Full basement is partially framed and ready to be finished! Come see this pristine home!
Location
State MA
County Plymouth
Zoning RESIDE
Direction Please use google maps
Rooms
Family Room Flooring - Hardwood
Basement Walk-Out Access
Primary Bedroom Level Second
Dining Room Flooring - Hardwood, Open Floorplan
Kitchen Flooring - Hardwood, Countertops - Stone/Granite/Solid, Kitchen Island, Open Floorplan, Stainless Steel Appliances
Interior
Heating Forced Air, Natural Gas
Cooling Central Air
Fireplaces Number 1
Fireplaces Type Living Room
Appliance Range, Disposal, Microwave, ENERGY STAR Qualified Refrigerator, ENERGY STAR Qualified Dryer, ENERGY STAR Qualified Dishwasher, ENERGY STAR Qualified Washer
Exterior
Garage Spaces 2.0
Community Features Public Transportation, Shopping, Golf, Conservation Area, Highway Access, House of Worship
Total Parking Spaces 2
Garage Yes
Building
Lot Description Cul-De-Sac
Foundation Concrete Perimeter
Sewer Public Sewer
Water Public
Schools
High Schools Rockland
Read Less Info
Want to know what your home might be worth? Contact us for a FREE valuation!

Our team is ready to help you sell your home for the highest possible price ASAP
Bought with Cathy Rone • Century 21 Tassinari & Assoc.
GET MORE INFORMATION

Broker | License ID: 9511478
491 Maple Street, Suite 105, Danvers, MA, 01923, United States






