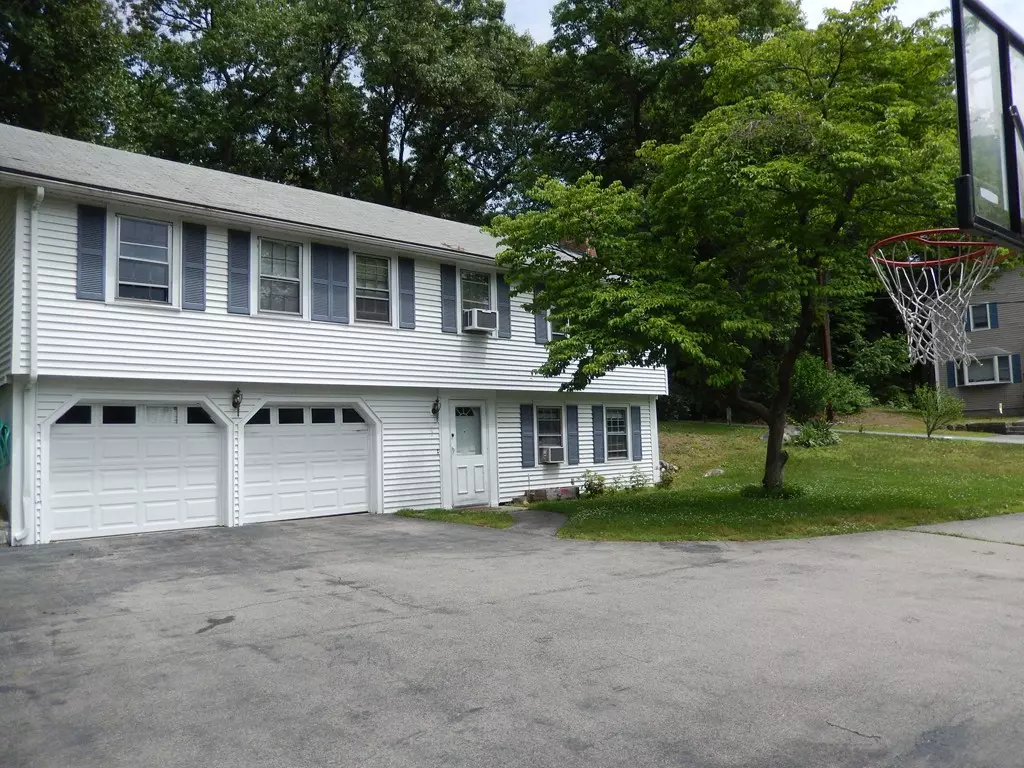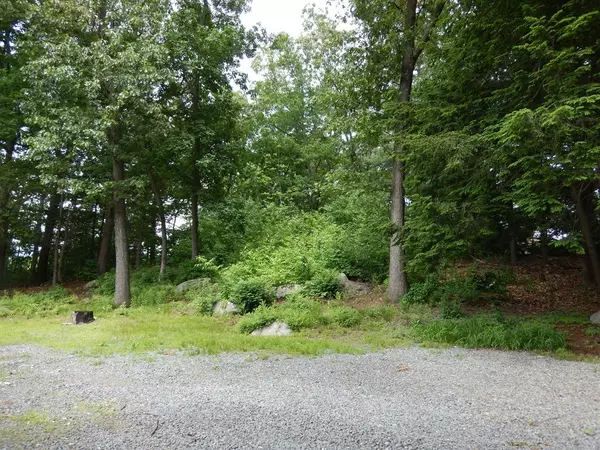$370,000
$359,900
2.8%For more information regarding the value of a property, please contact us for a free consultation.
3 Beds
1.5 Baths
1,305 SqFt
SOLD DATE : 08/21/2018
Key Details
Sold Price $370,000
Property Type Single Family Home
Sub Type Single Family Residence
Listing Status Sold
Purchase Type For Sale
Square Footage 1,305 sqft
Price per Sqft $283
MLS Listing ID 72345737
Sold Date 08/21/18
Style Raised Ranch
Bedrooms 3
Full Baths 1
Half Baths 1
HOA Y/N false
Year Built 1962
Annual Tax Amount $4,023
Tax Year 2018
Lot Size 0.500 Acres
Acres 0.5
Property Description
Sellers Must Sell!!! Reduced Price won't last long. Rare Find, Oversize Raised Ranch in a wonderful neighborhood with 3 Bedrooms,Beautiful Renovated Kitchen and Full Bathroom,1/2 bathroom in Master bedroom. There is even enough room for the extended family with 2 Finished Rooms in the Lower Level with separate entrance / walk out! . Great half acre yard. Large 2 car under garage. Sprinkler system, pex plumbing system, 1 year old boiler, 2 fireplaces, whole house fan! And much more! A Must see! Sellers will pay for 1 year Home Protection Warranty plan!!!!!
Location
State MA
County Middlesex
Zoning R3
Direction Lakeview Ave to Hamblet Ave to Waldo St to Bancroft
Rooms
Basement Full, Finished, Walk-Out Access, Garage Access, Sump Pump
Primary Bedroom Level First
Dining Room Flooring - Wood
Kitchen Ceiling Fan(s), Flooring - Stone/Ceramic Tile
Interior
Interior Features Recessed Lighting, Sitting Room
Heating Baseboard, Natural Gas
Cooling None, Whole House Fan
Flooring Tile, Carpet, Laminate, Hardwood, Flooring - Laminate, Flooring - Wall to Wall Carpet
Fireplaces Number 2
Appliance Range, Wine Refrigerator, Tank Water Heater, Utility Connections for Gas Range, Utility Connections for Gas Dryer
Laundry In Basement, Washer Hookup
Exterior
Exterior Feature Rain Gutters, Sprinkler System
Garage Spaces 2.0
Community Features Public Transportation, Shopping, Medical Facility, Laundromat, Highway Access, House of Worship, Private School, Public School, University
Utilities Available for Gas Range, for Gas Dryer, Washer Hookup
Roof Type Shingle
Total Parking Spaces 8
Garage Yes
Building
Lot Description Wooded
Foundation Concrete Perimeter
Sewer Public Sewer
Water Public
Others
Acceptable Financing Contract
Listing Terms Contract
Read Less Info
Want to know what your home might be worth? Contact us for a FREE valuation!

Our team is ready to help you sell your home for the highest possible price ASAP
Bought with T Nicole Allen • Nicole Allen Real Estate
GET MORE INFORMATION

Broker | License ID: 9511478
491 Maple Street, Suite 105, Danvers, MA, 01923, United States






