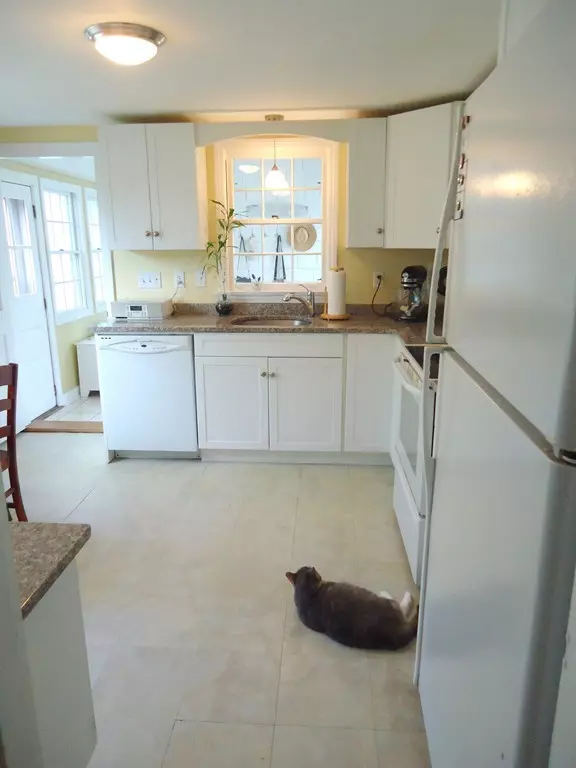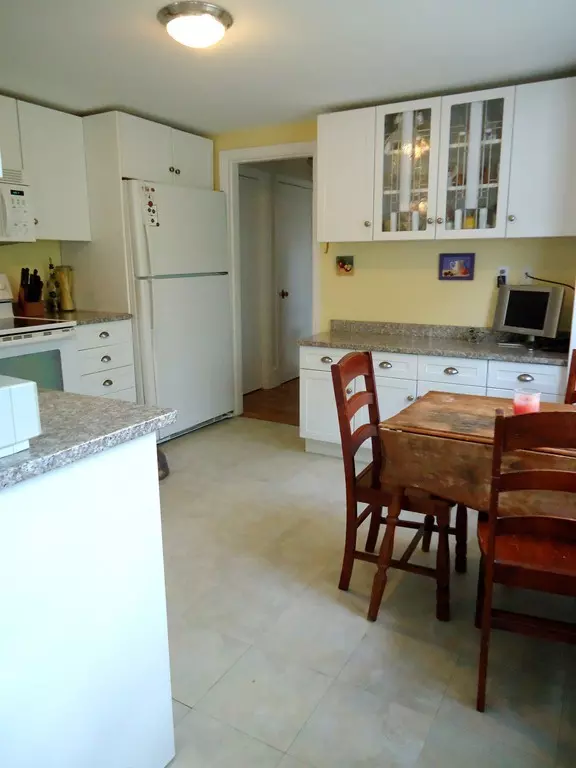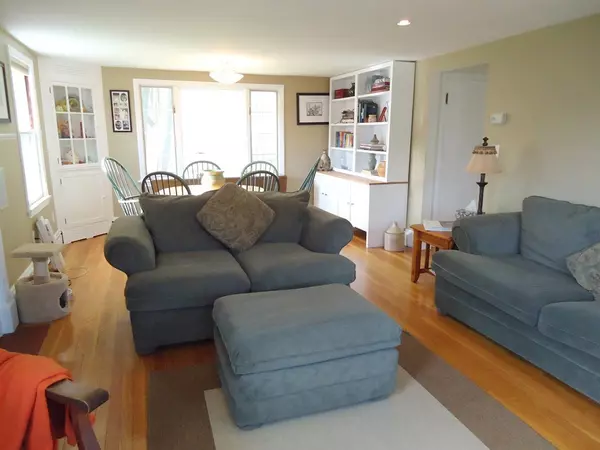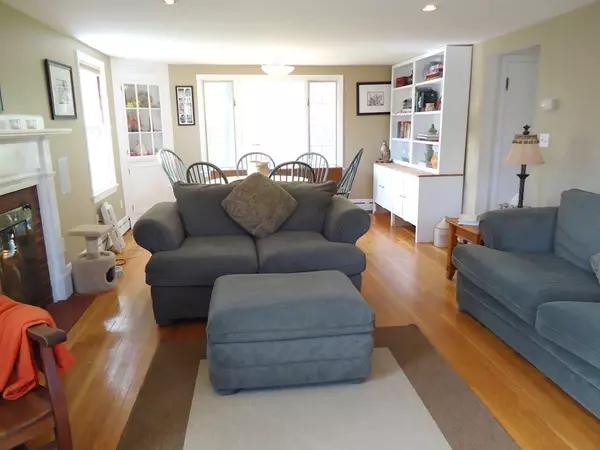$325,000
$325,000
For more information regarding the value of a property, please contact us for a free consultation.
3 Beds
2 Baths
1,248 SqFt
SOLD DATE : 07/30/2018
Key Details
Sold Price $325,000
Property Type Single Family Home
Sub Type Single Family Residence
Listing Status Sold
Purchase Type For Sale
Square Footage 1,248 sqft
Price per Sqft $260
MLS Listing ID 72345260
Sold Date 07/30/18
Style Cape
Bedrooms 3
Full Baths 2
HOA Y/N false
Year Built 1950
Annual Tax Amount $4,996
Tax Year 2018
Lot Size 0.370 Acres
Acres 0.37
Property Description
Here is the Cape you've been waiting for! This home features a tastefully remodeled kitchen with granite counters, white cabinets, built-in pantry, built-in microwave, dishwasher & large picture window. The front to back 25' living room has a wood burning fireplace, oak hrdwd flooring, recessed lights & a large picture window. First-floor bedrm w/spacious closet thr room could also be used as a den, office or dining room. The 2nd floor has 2 bedrooms & a full bath with hrdwd flooring & tiled walls. The sun room/breezeway just off the kitchen has a vaulted ceiling & tiled floor that leads to the one car garage, driveway & the private composite deck off the back of the house. Other highlights are a newer roof, all new windows, full basement with laundry, newer electric panel, Weil-Mclain Gold Furnace, exterior shed, lots of outdoor plantings & a walking trail at the rear of the property. This home is conveniently located near downtown shopping, the commuter rail & so much more!
Location
State MA
County Plymouth
Zoning RESIDE
Direction Market St to Crescent
Rooms
Basement Full, Interior Entry, Bulkhead, Sump Pump, Concrete, Unfinished
Primary Bedroom Level Second
Kitchen Flooring - Vinyl, Window(s) - Picture, Dining Area, Pantry, Countertops - Stone/Granite/Solid, Cable Hookup
Interior
Interior Features Cathedral Ceiling(s), Ceiling Fan(s), Sun Room
Heating Baseboard, Oil
Cooling None
Flooring Tile, Carpet, Hardwood, Flooring - Stone/Ceramic Tile
Fireplaces Number 1
Fireplaces Type Living Room
Appliance Range, Dishwasher, Disposal, Microwave, Oil Water Heater, Tank Water Heaterless, Utility Connections for Electric Range, Utility Connections for Electric Dryer
Laundry Electric Dryer Hookup, Washer Hookup, In Basement
Exterior
Exterior Feature Rain Gutters, Storage
Garage Spaces 1.0
Community Features Public Transportation, Shopping, Tennis Court(s), Park, Walk/Jog Trails, Golf, Medical Facility, Bike Path, Conservation Area, Highway Access, Public School, T-Station, Sidewalks
Utilities Available for Electric Range, for Electric Dryer, Washer Hookup
Roof Type Shingle
Total Parking Spaces 3
Garage Yes
Building
Lot Description Wooded
Foundation Concrete Perimeter
Sewer Public Sewer
Water Public
Schools
Middle Schools Rms
High Schools Rhs
Others
Senior Community false
Read Less Info
Want to know what your home might be worth? Contact us for a FREE valuation!

Our team is ready to help you sell your home for the highest possible price ASAP
Bought with Amy Farrell • Keller Williams Realty Signature Properties
GET MORE INFORMATION

Broker | License ID: 9511478
491 Maple Street, Suite 105, Danvers, MA, 01923, United States






