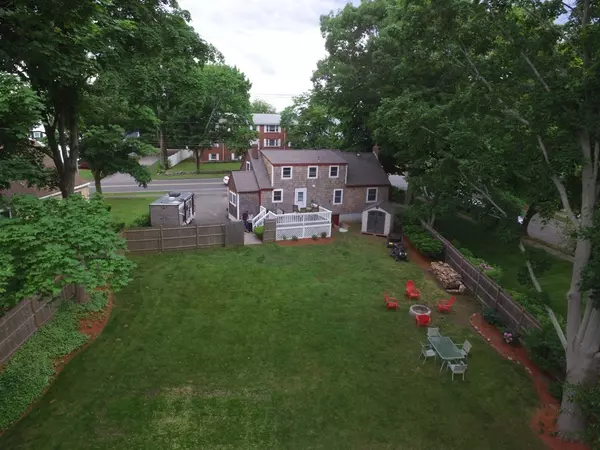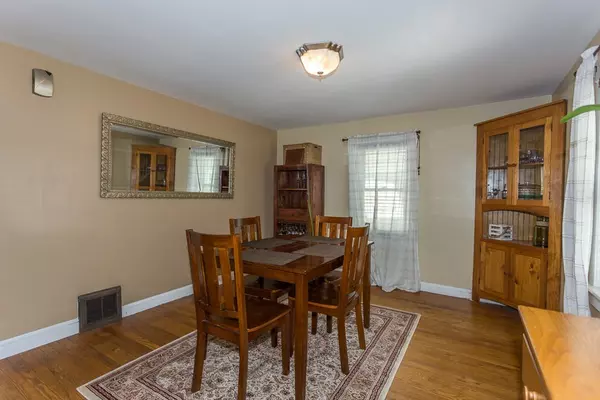$476,000
$439,000
8.4%For more information regarding the value of a property, please contact us for a free consultation.
3 Beds
1.5 Baths
1,620 SqFt
SOLD DATE : 07/26/2018
Key Details
Sold Price $476,000
Property Type Single Family Home
Sub Type Single Family Residence
Listing Status Sold
Purchase Type For Sale
Square Footage 1,620 sqft
Price per Sqft $293
MLS Listing ID 72344668
Sold Date 07/26/18
Style Cape
Bedrooms 3
Full Baths 1
Half Baths 1
Year Built 1940
Annual Tax Amount $4,645
Tax Year 2018
Lot Size 0.310 Acres
Acres 0.31
Property Description
Meticulously maintained Cape,with many improvements! Updated kitchen and baths, newer furnace, hardwood floors and recessed lighting. First floor master bedroom boasts a fireplace and dual closets. Also on the first level are a formal dining room and 1/2 bath . The upstairs has two additional bedrooms with a walk in closet and full bath. Huge fenced in yard with two out buildings for additional storage as well as a kids play area, Deck off the kitchen for outdoor entertaining and did I mention the mudroom ? For the do-it-yourself person, there is a "work space" in the lower level. Enjoy all the amenities that Danver's provides, The Rail trail, Malls, boutique shops in "the square", not to mention the great restaurants and easy highway access!
Location
State MA
County Essex
Zoning R-1
Direction Corner of Collins St. and Ryan Rd.
Rooms
Basement Full
Primary Bedroom Level Main
Dining Room Closet/Cabinets - Custom Built, Flooring - Hardwood
Kitchen Flooring - Vinyl, Countertops - Upgraded, Deck - Exterior, Exterior Access, Recessed Lighting, Stainless Steel Appliances
Interior
Heating Forced Air, Oil
Cooling None
Flooring Wood, Tile, Vinyl
Fireplaces Number 1
Fireplaces Type Master Bedroom
Appliance Range, Dishwasher, Disposal, Refrigerator, Electric Water Heater, Utility Connections for Electric Dryer
Laundry Electric Dryer Hookup, Washer Hookup, In Basement
Exterior
Exterior Feature Storage
Fence Fenced/Enclosed, Fenced
Community Features Public Transportation, Shopping, Park, Walk/Jog Trails, Medical Facility, Bike Path, Highway Access, House of Worship, Public School
Utilities Available for Electric Dryer, Washer Hookup
Waterfront false
Roof Type Shingle
Total Parking Spaces 3
Garage No
Building
Lot Description Corner Lot
Foundation Concrete Perimeter
Sewer Public Sewer
Water Public
Schools
Elementary Schools Highlands
High Schools Danvers
Others
Acceptable Financing Contract
Listing Terms Contract
Read Less Info
Want to know what your home might be worth? Contact us for a FREE valuation!

Our team is ready to help you sell your home for the highest possible price ASAP
Bought with Sandra Warren • J. Barrett & Company
GET MORE INFORMATION

Broker | License ID: 9511478
491 Maple Street, Suite 105, Danvers, MA, 01923, United States






