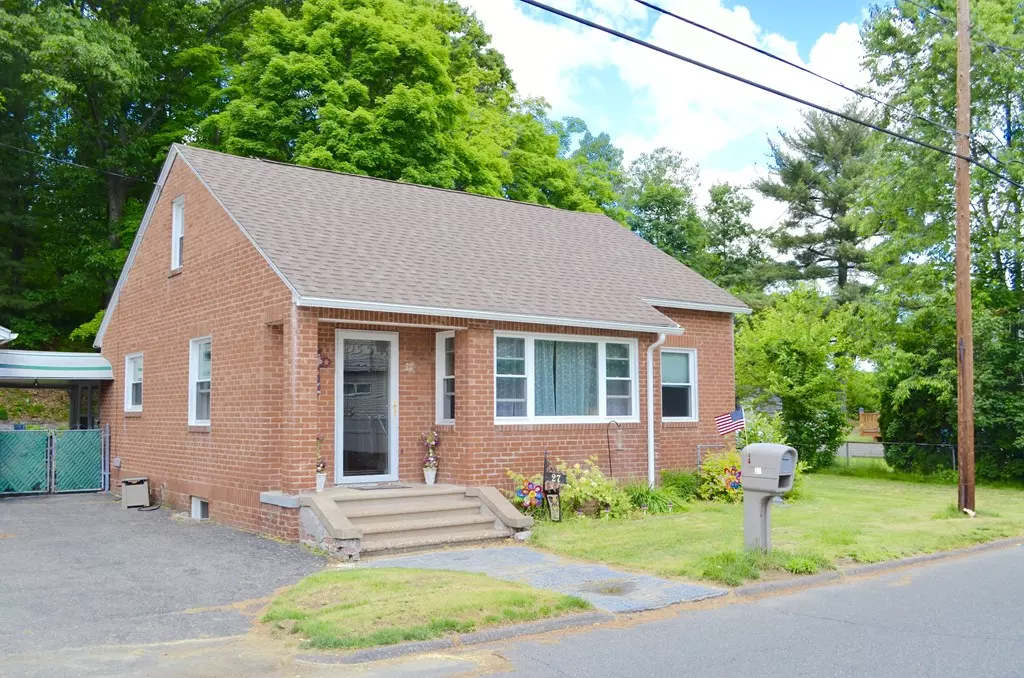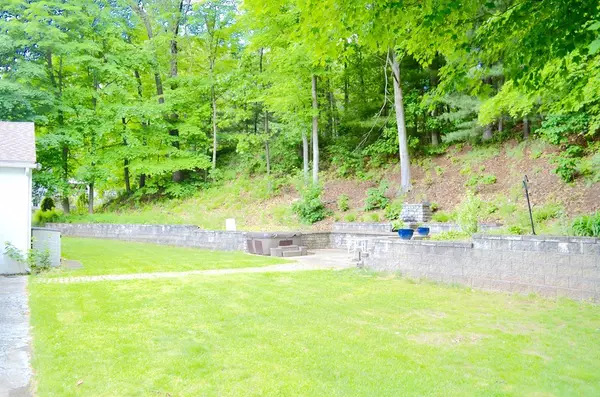$216,000
$219,900
1.8%For more information regarding the value of a property, please contact us for a free consultation.
4 Beds
1.5 Baths
1,651 SqFt
SOLD DATE : 09/25/2018
Key Details
Sold Price $216,000
Property Type Single Family Home
Sub Type Single Family Residence
Listing Status Sold
Purchase Type For Sale
Square Footage 1,651 sqft
Price per Sqft $130
MLS Listing ID 72341525
Sold Date 09/25/18
Style Cape
Bedrooms 4
Full Baths 1
Half Baths 1
Year Built 1950
Annual Tax Amount $3,912
Tax Year 2018
Lot Size 0.400 Acres
Acres 0.4
Property Description
East Longmeadow - Wow! This is one of the best priced homes in town. Great open floor plan for entertaining a crowd. Recent improvements include a new roof, new gas furnace, new Rinnai instant hot water system, new kitchen and appliances, and bathrooms all in 2016. The windows were replaced in 2011. Just come over and move in to this amazing home and live worry free. The lower level has wonderful finished space with plenty of room to roam. The entire upstairs can be converted to a Master Suite by adding a door. The yard is absolutely amazing. There are stone walls with a built in outdoor fireplace, there is a hot tub and patio space galore. The yard is oversized and has plenty of room for a garden area and space for the pets to enjoy as well as your guests. The yard could accommodate a pool easily. This home has it all, indoors and out. Come check out this quiet location and make this your new home today.
Location
State MA
County Hampden
Zoning RC
Direction Off North Main Street
Rooms
Family Room Flooring - Stone/Ceramic Tile
Basement Full, Finished, Interior Entry, Bulkhead, Concrete
Primary Bedroom Level Second
Dining Room Flooring - Hardwood
Kitchen Flooring - Stone/Ceramic Tile, Countertops - Stone/Granite/Solid, Cabinets - Upgraded, Open Floorplan, Recessed Lighting, Remodeled, Stainless Steel Appliances
Interior
Heating Forced Air, Heat Pump, Natural Gas
Cooling Central Air, Heat Pump
Flooring Tile, Carpet, Hardwood
Appliance Range, Disposal, Microwave, Refrigerator, ENERGY STAR Qualified Refrigerator, ENERGY STAR Qualified Dishwasher, Gas Water Heater, Tank Water Heaterless, Utility Connections for Electric Range, Utility Connections for Electric Dryer
Laundry In Basement, Washer Hookup
Exterior
Exterior Feature Professional Landscaping, Garden, Stone Wall
Garage Spaces 2.0
Fence Fenced, Invisible
Community Features Public Transportation, Shopping, Park, Walk/Jog Trails
Utilities Available for Electric Range, for Electric Dryer, Washer Hookup
Roof Type Shingle
Total Parking Spaces 4
Garage Yes
Building
Foundation Concrete Perimeter
Sewer Public Sewer
Water Public
Others
Senior Community false
Read Less Info
Want to know what your home might be worth? Contact us for a FREE valuation!

Our team is ready to help you sell your home for the highest possible price ASAP
Bought with Laura Duquette • Property One
GET MORE INFORMATION

Broker | License ID: 9511478
491 Maple Street, Suite 105, Danvers, MA, 01923, United States






