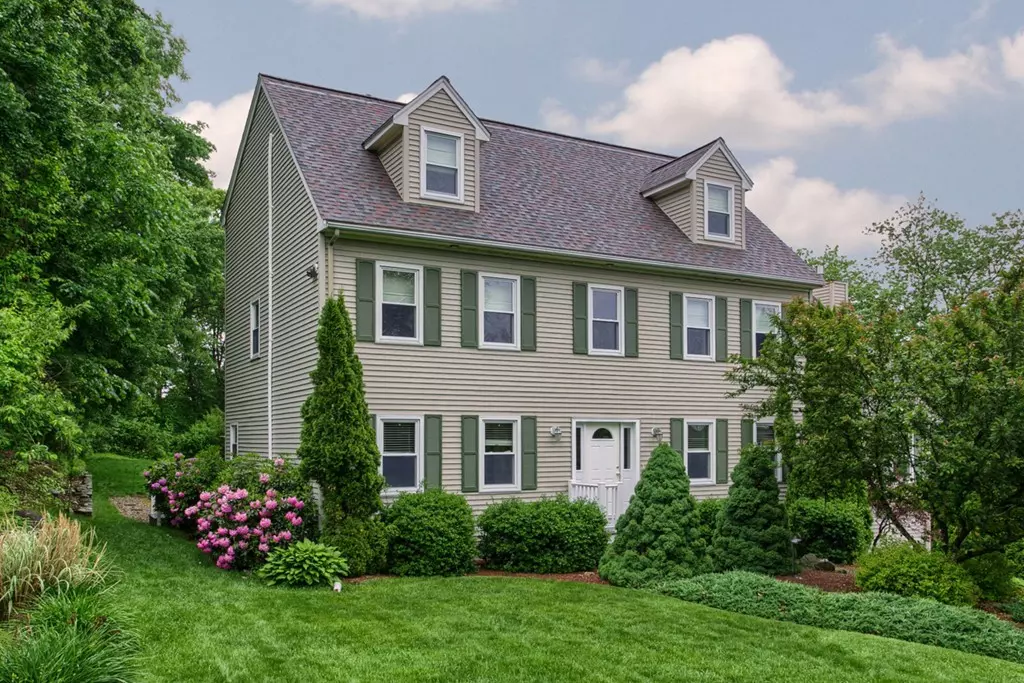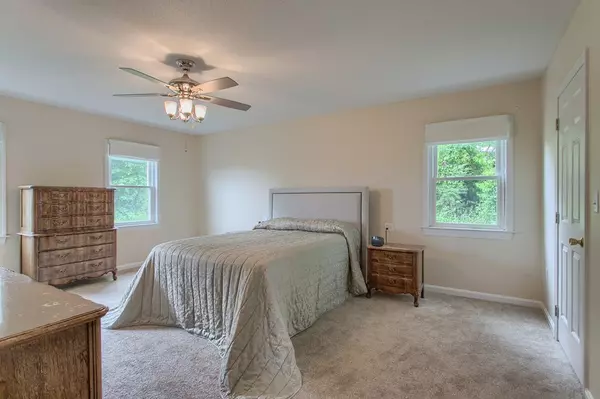$530,000
$519,000
2.1%For more information regarding the value of a property, please contact us for a free consultation.
4 Beds
4 Baths
3,496 SqFt
SOLD DATE : 07/25/2018
Key Details
Sold Price $530,000
Property Type Single Family Home
Sub Type Single Family Residence
Listing Status Sold
Purchase Type For Sale
Square Footage 3,496 sqft
Price per Sqft $151
MLS Listing ID 72341169
Sold Date 07/25/18
Style Colonial
Bedrooms 4
Full Baths 3
Half Baths 2
Year Built 1995
Annual Tax Amount $7,391
Tax Year 2018
Lot Size 0.400 Acres
Acres 0.4
Property Description
Looking for plenty of space for everyday living and entertaining? You have found it! With nearly 3,500 sq.ft. above grade, this 4 bedroom, 3 full/2 half bath Colonial offers 3 floors of living space! The supersized front to back living room with gas fireplace and cathedral ceiling flows easily to the granite eat in kitchen with large center island, as well as the dining room with hardwood and tray ceiling. Office, half bath and laundry complete the 1st floor. Upstairs you’ll find a full bath and 3 large bedrooms including master suite with jetted tub and marble topped vanity. The fully finished 3rd level offers another bedroom, full bath and bright, spacious bonus room. Plenty of room outside too, enjoy the seasonal scenic views from the expanded wood deck and large patio area. Lots of driveway space and beautiful landscaping and stonewalls. All this plus new roof (2015), central A/C, full basement w/ utility sink and half bath and loads of storage. **Use GPS address 146 Brook St**
Location
State MA
County Middlesex
Zoning R3
Direction Use 146 Brook Street, Dracut for GPS
Rooms
Basement Full, Walk-Out Access, Interior Entry, Garage Access, Concrete
Primary Bedroom Level Second
Dining Room Flooring - Hardwood
Kitchen Flooring - Stone/Ceramic Tile, Dining Area, Pantry, Countertops - Stone/Granite/Solid, Kitchen Island, Recessed Lighting, Stainless Steel Appliances, Gas Stove
Interior
Interior Features Closet, Closet - Walk-in, Cable Hookup, Recessed Lighting, Bathroom - Full, Bathroom - With Shower Stall, Closet - Linen, Bathroom - Half, Office, Bonus Room, Bathroom
Heating Forced Air, Natural Gas
Cooling Central Air
Flooring Wood, Tile, Hardwood, Flooring - Wall to Wall Carpet, Flooring - Vinyl
Fireplaces Number 1
Fireplaces Type Living Room
Appliance Range, Dishwasher, Refrigerator, Washer, Dryer, Gas Water Heater, Utility Connections for Gas Range, Utility Connections for Gas Oven, Utility Connections for Gas Dryer
Laundry Flooring - Stone/Ceramic Tile, First Floor, Washer Hookup
Exterior
Exterior Feature Rain Gutters
Garage Spaces 2.0
Community Features Golf, Medical Facility
Utilities Available for Gas Range, for Gas Oven, for Gas Dryer, Washer Hookup
Roof Type Shingle
Total Parking Spaces 6
Garage Yes
Building
Foundation Concrete Perimeter
Sewer Public Sewer
Water Public
Schools
Elementary Schools Campbell
Middle Schools Richardson M.S.
High Schools Dracut H.S.
Others
Senior Community false
Read Less Info
Want to know what your home might be worth? Contact us for a FREE valuation!

Our team is ready to help you sell your home for the highest possible price ASAP
Bought with Francisco Alonso • Dell Realty Inc.
GET MORE INFORMATION

Broker | License ID: 9511478
491 Maple Street, Suite 105, Danvers, MA, 01923, United States






