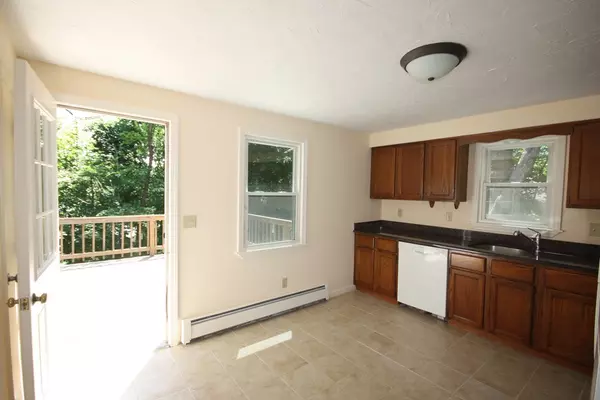$360,000
$359,900
For more information regarding the value of a property, please contact us for a free consultation.
3 Beds
2 Baths
960 SqFt
SOLD DATE : 07/25/2018
Key Details
Sold Price $360,000
Property Type Single Family Home
Sub Type Single Family Residence
Listing Status Sold
Purchase Type For Sale
Square Footage 960 sqft
Price per Sqft $375
MLS Listing ID 72337543
Sold Date 07/25/18
Style Ranch
Bedrooms 3
Full Baths 2
HOA Y/N false
Year Built 1983
Annual Tax Amount $4,859
Tax Year 2017
Lot Size 0.340 Acres
Acres 0.34
Property Description
Adorable ranch situated on a lovely corner lot settled on a quiet side street just steps away from Centennial beach on Fort Meadow Lake awaits its new buyer(s). Come in and see its inviting fireplace living room highlighted with refinished light maple hardwood floors which carries through the hall to 3 sizable bedrooms with new carpet, master bedroom with access to main level full bath. Spacious kitchen features new ceramic tile floor and refinished oak cabinets with granite counters with access to its oversized deck overlooking its fence in backyard. Walk downstairs to its spacious finished walkout basement with full bathroom. This home truly has many wonderful updates including fresh paint, roof, heating system, h20 tank, and many more pluses await in this move-in ready home. Come and take in Hudson trendy town center, rail trail, Highland Commons (shopping area) and all other conveniences including easy accessibility to most major routes. You don't want to miss this one!
Location
State MA
County Middlesex
Zoning Res
Direction Hosmer(N) past Memorial Beach, left on Causeway, to Lakeshore Drive or Causeway to Lakeshore Drive.
Rooms
Family Room Flooring - Laminate
Basement Full, Finished, Walk-Out Access, Interior Entry, Sump Pump
Primary Bedroom Level First
Kitchen Closet, Flooring - Stone/Ceramic Tile, Countertops - Stone/Granite/Solid, Gas Stove
Interior
Heating Baseboard, Natural Gas
Cooling None
Flooring Tile, Carpet, Hardwood
Fireplaces Number 1
Fireplaces Type Living Room
Appliance Range, Dishwasher, Disposal, Refrigerator, Gas Water Heater, Tank Water Heaterless, Utility Connections for Gas Range, Utility Connections for Gas Oven
Laundry In Basement, Washer Hookup
Exterior
Exterior Feature Rain Gutters
Fence Fenced/Enclosed, Fenced
Community Features Park, Walk/Jog Trails, Medical Facility, Public School
Utilities Available for Gas Range, for Gas Oven, Washer Hookup
Waterfront Description Beach Front, Lake/Pond, Direct Access, Walk to, 0 to 1/10 Mile To Beach, Beach Ownership(Private,Public,Association)
Roof Type Shingle
Total Parking Spaces 2
Garage No
Building
Lot Description Corner Lot
Foundation Concrete Perimeter
Sewer Public Sewer
Water Public
Schools
Elementary Schools Forest Avenue
Middle Schools Quinn Middle
High Schools Hudson/Assabet
Others
Senior Community false
Acceptable Financing Contract
Listing Terms Contract
Read Less Info
Want to know what your home might be worth? Contact us for a FREE valuation!

Our team is ready to help you sell your home for the highest possible price ASAP
Bought with Meaghan Gay • William Raveis R.E. & Home Services
GET MORE INFORMATION

Broker | License ID: 9511478
491 Maple Street, Suite 105, Danvers, MA, 01923, United States






