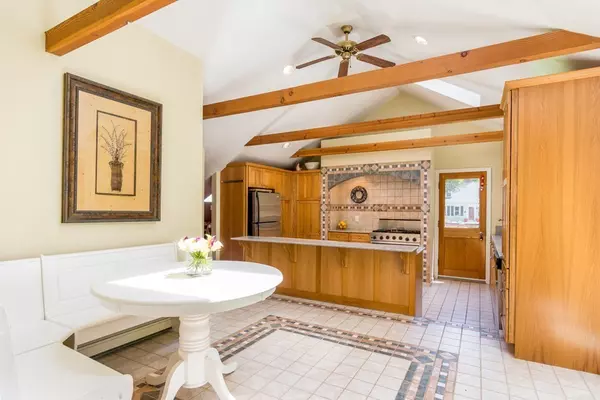$590,000
$585,000
0.9%For more information regarding the value of a property, please contact us for a free consultation.
3 Beds
2.5 Baths
2,594 SqFt
SOLD DATE : 07/12/2018
Key Details
Sold Price $590,000
Property Type Single Family Home
Sub Type Single Family Residence
Listing Status Sold
Purchase Type For Sale
Square Footage 2,594 sqft
Price per Sqft $227
MLS Listing ID 72336622
Sold Date 07/12/18
Style Cape, Contemporary
Bedrooms 3
Full Baths 2
Half Baths 1
Year Built 1940
Annual Tax Amount $7,433
Tax Year 2018
Lot Size 0.680 Acres
Acres 0.68
Property Description
Welcome home to this beautiful woodland retreat! Convenient Cul-De-Sac location close to shopping, public transport, playground and beaches- you will find this well kept 3 bed 2.5 bath contemporary cape tucked on 3/4 acres of well manicured lot bordering private conservation land. Come inside to a bright and welcoming chef's kitchen w Viking stove, expansive center island, hickory cabinets & convenient pantry/wine closet. Open flow floor plan to sit-in dining and large living room with custom built-ins and fireplace. Cozy den w/ wood burning stove and sliding doors to outside deck- perfect place for at-home office! Large bright first floor master option as well as two additional spacious bedrooms upstairs. Unwind in beautiful spa-like bathrooms located on both levels. Additional living area can be found in bright, heated sunroom- perfect for bringing the outdoors in. Outdoor features include landscaped grounds, garden beds, tree house, & fire-pit. BRAND NEW ROOF! Do not miss!
Location
State MA
County Plymouth
Zoning RES
Direction Rt 3A to Henry Turner Bailey to Whortleberry Lane.
Rooms
Basement Full, Interior Entry, Sump Pump, Concrete, Unfinished
Primary Bedroom Level First
Dining Room Flooring - Hardwood
Kitchen Cathedral Ceiling(s), Beamed Ceilings, Flooring - Stone/Ceramic Tile, French Doors, Kitchen Island, Breakfast Bar / Nook, Exterior Access, Open Floorplan, Stainless Steel Appliances, Gas Stove
Interior
Interior Features Office, Sun Room
Heating Baseboard, Electric Baseboard, Oil, Electric
Cooling Window Unit(s)
Flooring Tile, Hardwood, Flooring - Stone/Ceramic Tile
Fireplaces Number 2
Fireplaces Type Living Room
Appliance Range, Dishwasher, Refrigerator, Oil Water Heater, Utility Connections for Gas Range
Laundry First Floor
Exterior
Exterior Feature Rain Gutters, Storage, Professional Landscaping, Garden, Outdoor Shower
Fence Invisible
Community Features Public Transportation, Shopping, Pool, Tennis Court(s), Park, Walk/Jog Trails, Golf, Bike Path, Conservation Area, House of Worship, Marina, Private School, Public School, T-Station
Utilities Available for Gas Range
Waterfront Description Beach Front, Ocean, 1 to 2 Mile To Beach
Roof Type Asphalt/Composition Shingles
Total Parking Spaces 6
Garage No
Building
Lot Description Wooded
Foundation Concrete Perimeter
Sewer Private Sewer
Water Public
Schools
Elementary Schools Hatherly
Middle Schools Gates
High Schools Shs
Read Less Info
Want to know what your home might be worth? Contact us for a FREE valuation!

Our team is ready to help you sell your home for the highest possible price ASAP
Bought with Sarah Dunn • Betsy Hines REALTORS®, LLC
GET MORE INFORMATION

Broker | License ID: 9511478
491 Maple Street, Suite 105, Danvers, MA, 01923, United States






