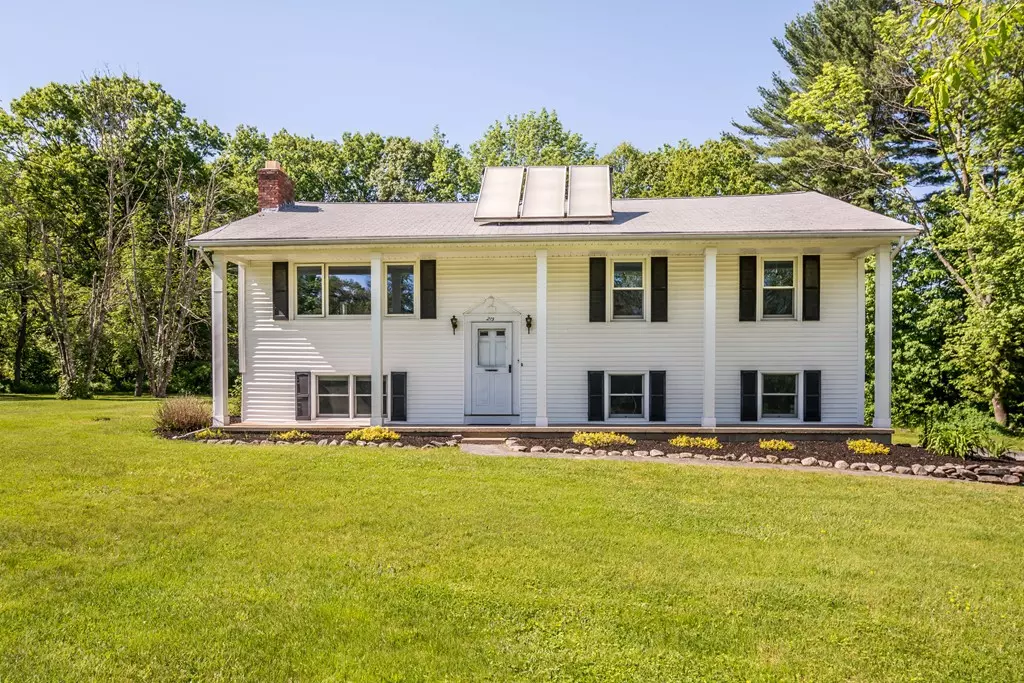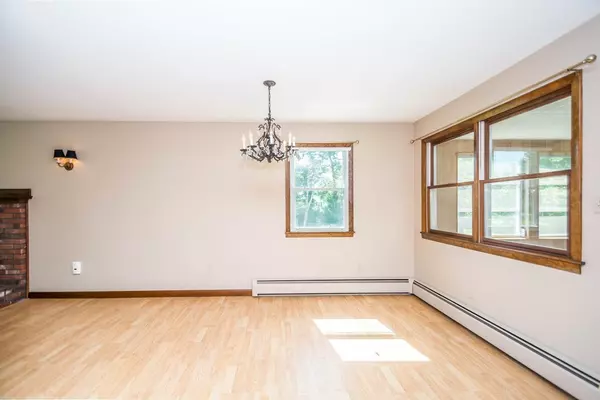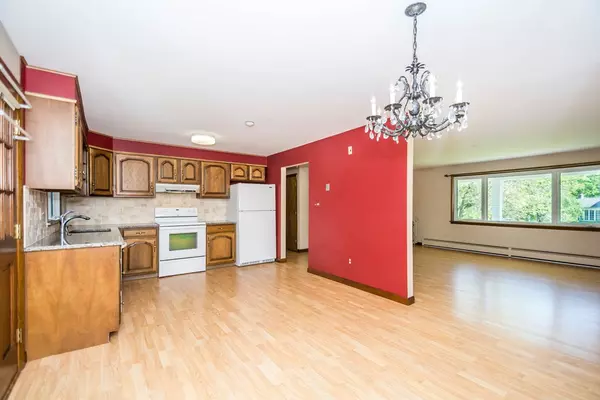$367,500
$350,000
5.0%For more information regarding the value of a property, please contact us for a free consultation.
3 Beds
2.5 Baths
1,232 SqFt
SOLD DATE : 07/20/2018
Key Details
Sold Price $367,500
Property Type Single Family Home
Sub Type Single Family Residence
Listing Status Sold
Purchase Type For Sale
Square Footage 1,232 sqft
Price per Sqft $298
MLS Listing ID 72335883
Sold Date 07/20/18
Style Raised Ranch
Bedrooms 3
Full Baths 2
Half Baths 1
Year Built 1975
Annual Tax Amount $4,680
Tax Year 2018
Lot Size 1.070 Acres
Acres 1.07
Property Description
Raised ranch with beautiful front columns is ready for your porch decor ideas! Fireplaced living room opens to the dining area of the eat-in Kitchen featuring ample cabinet space and newer appliances and window overlooking the backyard. Enjoy morning coffee or dinner in your bright and airy sunroom. Plenty of privacy for all with master suite with double closets and private master bath along with two additional bedrooms and another 1.5 baths. Host game days and sleepovers in the finished basement with a fireplace and built-in shelving. Settled on just over an acre with beautiful fruit trees and loads of privacy allow for incredible landscaping possibilities! 2 car garage and plenty of ample offstreet parking. Many updates including newer appliances, carpet, hot water heater and garage doors. Wired for a portable generator, solar panels and window air conditioner to gift to buyer. Act fast and schedule a showing today!
Location
State MA
County Middlesex
Zoning R1
Direction Salem Road to Spring Road
Rooms
Family Room Flooring - Vinyl
Basement Finished
Primary Bedroom Level Second
Dining Room Flooring - Hardwood
Kitchen Flooring - Laminate, Countertops - Stone/Granite/Solid, Exterior Access
Interior
Interior Features Sun Room
Heating Baseboard, Oil
Cooling None
Flooring Tile, Carpet, Laminate, Hardwood, Flooring - Wall to Wall Carpet
Fireplaces Number 1
Fireplaces Type Family Room, Living Room
Appliance Range, Refrigerator, Washer, Dryer
Laundry First Floor
Exterior
Exterior Feature Fruit Trees
Garage Spaces 2.0
Roof Type Shingle
Total Parking Spaces 2
Garage Yes
Building
Lot Description Cleared, Level
Foundation Concrete Perimeter
Sewer Public Sewer
Water Private
Schools
Middle Schools Dracut
High Schools Dracut
Others
Acceptable Financing Contract
Listing Terms Contract
Read Less Info
Want to know what your home might be worth? Contact us for a FREE valuation!

Our team is ready to help you sell your home for the highest possible price ASAP
Bought with Allison McIntyre • Leading Edge Real Estate
GET MORE INFORMATION

Broker | License ID: 9511478
491 Maple Street, Suite 105, Danvers, MA, 01923, United States






