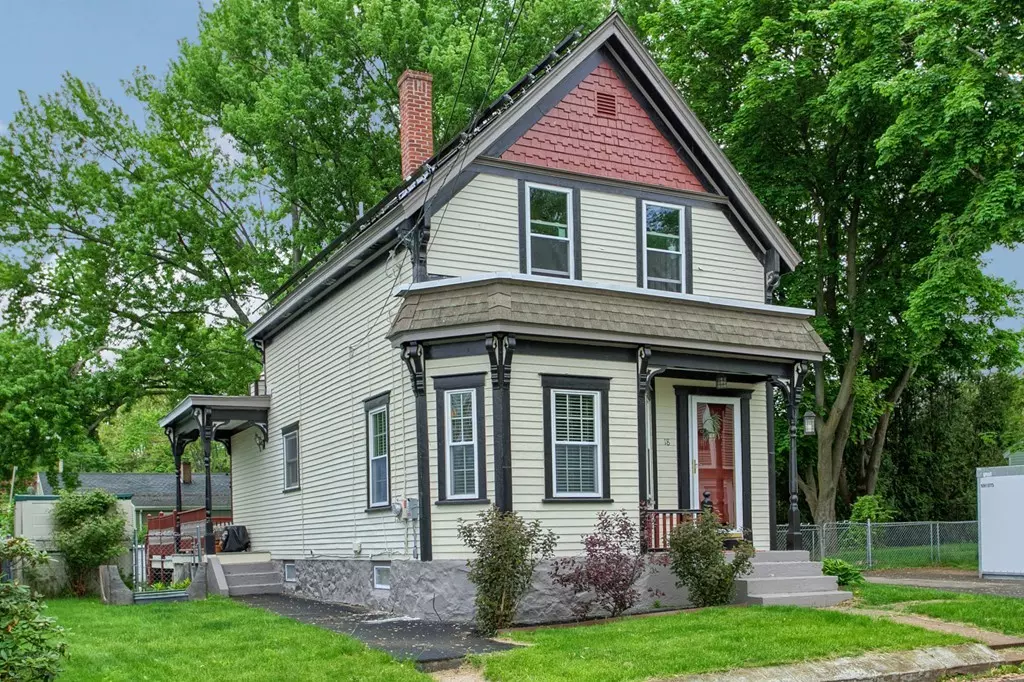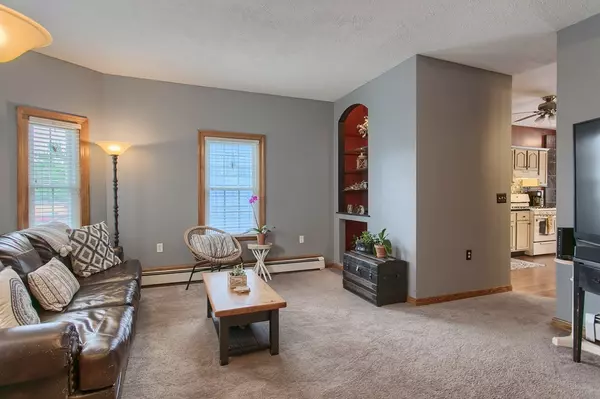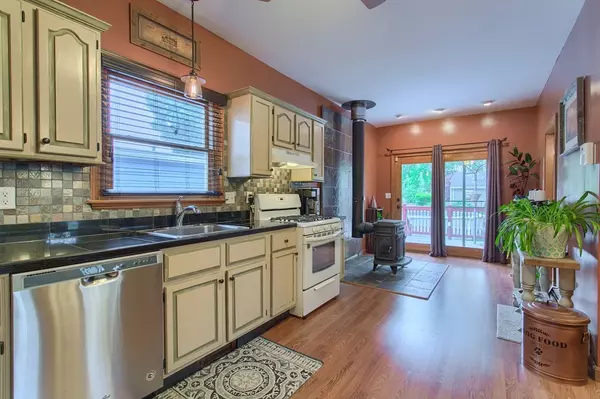$285,000
$269,900
5.6%For more information regarding the value of a property, please contact us for a free consultation.
2 Beds
1 Bath
1,069 SqFt
SOLD DATE : 06/27/2018
Key Details
Sold Price $285,000
Property Type Single Family Home
Sub Type Single Family Residence
Listing Status Sold
Purchase Type For Sale
Square Footage 1,069 sqft
Price per Sqft $266
MLS Listing ID 72333544
Sold Date 06/27/18
Style Victorian
Bedrooms 2
Full Baths 1
Year Built 1880
Annual Tax Amount $3,038
Tax Year 2017
Lot Size 7,840 Sqft
Acres 0.18
Property Description
Happily under contract! Open house cancelled. IT'S A GRAND SLAM! LOCATION CONDITION AND PRICE MAKES THIS CHARMING HOME A WINNER! Don't miss this classic victorian that exudes charm and character! Spacious, move in ready and bursting with architectural detail! An updated kitchen w/plenty of counter space is the heart of this warm and inviting home and boasts, gas stove, hardwood flooring, pellet stove and sliders that lead to a fenced back yard. Looking to enjoy more time at home this summer? You'll love the entertainment sized deck, above ground pool and large level yard with shed and designated garden. Beautiful woodwork, fabulous lighting, stained glass window, high ceilings, gas heat, newer windows, first floor laundry and parking for 4 cars are just the start of what you'll LOVE about this home. Both bedrooms have hardwood floors and the master has a custom walk in closet. A most convenient location minutes to major commuter routes and shopping. Don't miss this very special home!
Location
State MA
County Middlesex
Zoning B3
Direction Route 110 or Arlington Street to Percy Street
Rooms
Basement Full
Primary Bedroom Level Second
Dining Room Flooring - Hardwood
Kitchen Wood / Coal / Pellet Stove, Flooring - Hardwood, Countertops - Stone/Granite/Solid, Deck - Exterior, Gas Stove
Interior
Heating Baseboard, Natural Gas
Cooling Window Unit(s)
Flooring Wood, Tile
Fireplaces Number 1
Appliance Range, Dishwasher, Microwave, Refrigerator, Tank Water Heater, Utility Connections for Gas Range
Laundry Gas Dryer Hookup, Washer Hookup, First Floor
Exterior
Pool Above Ground
Community Features Shopping, Golf, Medical Facility, Highway Access, Private School, Public School
Utilities Available for Gas Range
Waterfront false
Roof Type Shingle
Total Parking Spaces 4
Garage No
Private Pool true
Building
Lot Description Cleared, Level
Foundation Stone
Sewer Public Sewer
Water Public
Read Less Info
Want to know what your home might be worth? Contact us for a FREE valuation!

Our team is ready to help you sell your home for the highest possible price ASAP
Bought with Karen Lee • Keller Williams Realty
GET MORE INFORMATION

Broker | License ID: 9511478
491 Maple Street, Suite 105, Danvers, MA, 01923, United States






