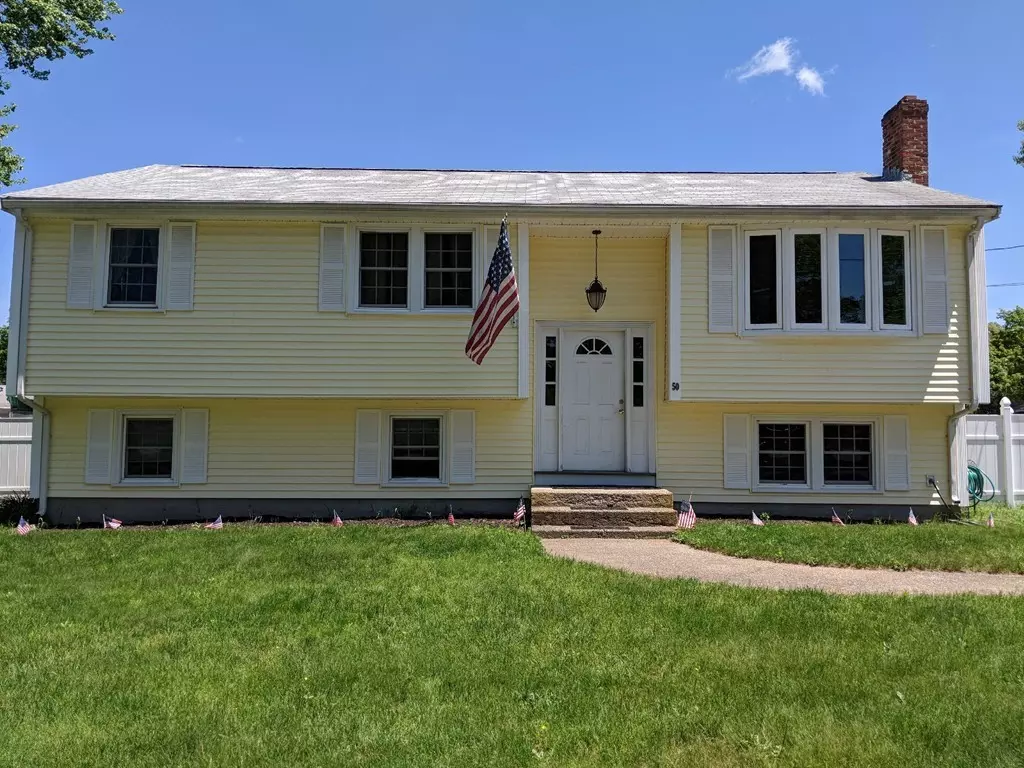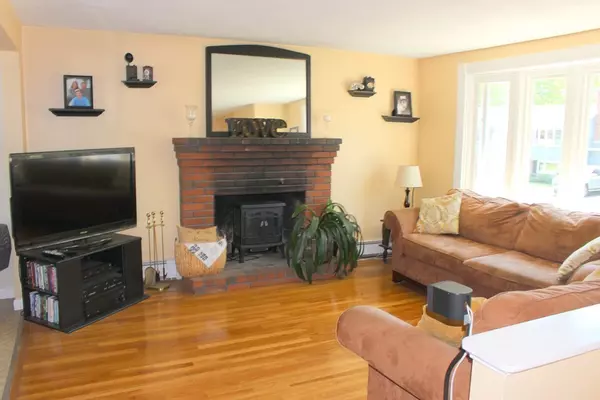$405,000
$399,900
1.3%For more information regarding the value of a property, please contact us for a free consultation.
4 Beds
2 Baths
1,282 SqFt
SOLD DATE : 07/20/2018
Key Details
Sold Price $405,000
Property Type Single Family Home
Sub Type Single Family Residence
Listing Status Sold
Purchase Type For Sale
Square Footage 1,282 sqft
Price per Sqft $315
MLS Listing ID 72333057
Sold Date 07/20/18
Style Raised Ranch
Bedrooms 4
Full Baths 2
Year Built 1972
Annual Tax Amount $4,992
Tax Year 2018
Lot Size 0.340 Acres
Acres 0.34
Property Description
This beautifully maintained home is just a ray of sunshine. You will enjoy living, dining, and kitchen open concept that is pouring with natural light. The kitchen has stainless steel appliances, which also leads to a great size deck for the whole family to enjoy. Living room has glowing hardwood floors that are also throughout the main level bedrooms. The lower level has a spacious master bedroom with closet, office space, a bonus space with a bar area, and a laundry room that leads out to your large fenced in back yard, along with a fire pit and a shed. This home is perfect for entertaining family and friends this summer. First showing is at the open house Saturday, May 26th from 12-2pm. Seller will be reviewing offers Monday evening!
Location
State MA
County Plymouth
Zoning RESIDE
Direction Union Street to Concord Street
Rooms
Primary Bedroom Level Basement
Dining Room Flooring - Laminate, Open Floorplan
Kitchen Flooring - Laminate, Pantry
Interior
Interior Features Office, Bonus Room
Heating Baseboard, Oil
Cooling None
Flooring Wood, Tile, Laminate, Flooring - Wall to Wall Carpet
Fireplaces Number 1
Fireplaces Type Living Room
Appliance Range, Refrigerator, Washer, Dryer
Laundry Flooring - Laminate, Electric Dryer Hookup, In Basement
Exterior
Exterior Feature Rain Gutters, Storage, Decorative Lighting
Fence Fenced/Enclosed, Fenced
Roof Type Shingle
Total Parking Spaces 4
Garage No
Building
Lot Description Other
Foundation Concrete Perimeter
Sewer Public Sewer
Water Public
Read Less Info
Want to know what your home might be worth? Contact us for a FREE valuation!

Our team is ready to help you sell your home for the highest possible price ASAP
Bought with Kelly A. Peterson • Germaine Realty LLC
GET MORE INFORMATION

Broker | License ID: 9511478
491 Maple Street, Suite 105, Danvers, MA, 01923, United States






