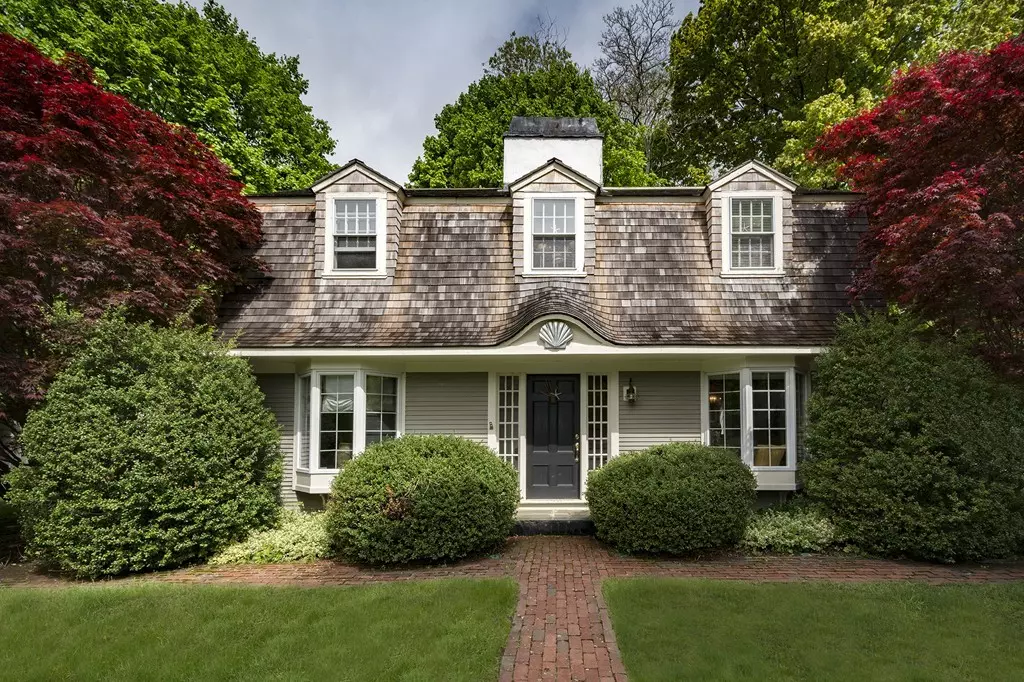$532,000
$537,000
0.9%For more information regarding the value of a property, please contact us for a free consultation.
3 Beds
2 Baths
1,659 SqFt
SOLD DATE : 08/31/2018
Key Details
Sold Price $532,000
Property Type Single Family Home
Sub Type Single Family Residence
Listing Status Sold
Purchase Type For Sale
Square Footage 1,659 sqft
Price per Sqft $320
MLS Listing ID 72332314
Sold Date 08/31/18
Style Garrison
Bedrooms 3
Full Baths 2
HOA Y/N false
Year Built 1900
Annual Tax Amount $7,414
Tax Year 2018
Lot Size 0.360 Acres
Acres 0.36
Property Description
Absolutely charming curb appeal is just the first of many things you'll love about this delightful property in seaside Scituate! Perfectly placed back from the street, with a spacious private patio area, the home blends its original character & charm with the modern amenities that make for exceptional living. Renovated kitchen with Wolf 6 burner gas stove, farmhouse sink, granite island, opens to a dining room or additional family room. Fireplaced living room with bay windows is the perfect sunny spot to relax. Inviting family room off the kitchen walks out to the patio and provides a wonderful welcome to the home. Stunning curved staircase leads to three bedrooms on the second floor and there is a full bath on each level. Updated roof & heating system within the past 4 years. Great location lets you enjoy the beaches, restaurants, shops, and lively community that Scituate is famed for. Welcome home!
Location
State MA
County Plymouth
Zoning R2
Direction Country Way to Curtis Street (not road)
Rooms
Family Room Flooring - Hardwood, Slider
Basement Full, Interior Entry, Sump Pump, Concrete
Primary Bedroom Level Second
Dining Room Closet/Cabinets - Custom Built, Flooring - Hardwood, Window(s) - Bay/Bow/Box, Wainscoting
Kitchen Flooring - Hardwood, Dining Area, Countertops - Stone/Granite/Solid, Kitchen Island, Recessed Lighting, Stainless Steel Appliances, Gas Stove
Interior
Heating Hot Water, Natural Gas
Cooling Window Unit(s)
Flooring Tile, Hardwood
Fireplaces Number 1
Fireplaces Type Living Room
Appliance Range, Dishwasher, Refrigerator
Laundry First Floor
Exterior
Exterior Feature Storage, Stone Wall
Community Features Public Transportation, Shopping, Park, Walk/Jog Trails, Golf, Bike Path, Conservation Area, Marina, T-Station
Waterfront Description Beach Front, Harbor, Ocean, 1 to 2 Mile To Beach
Roof Type Shingle, Wood
Total Parking Spaces 5
Garage No
Building
Lot Description Corner Lot
Foundation Stone
Sewer Private Sewer
Water Public
Schools
Elementary Schools Cushing
Middle Schools Gates
High Schools Shs
Others
Senior Community false
Read Less Info
Want to know what your home might be worth? Contact us for a FREE valuation!

Our team is ready to help you sell your home for the highest possible price ASAP
Bought with Ryan McCarthy • Boom Realty
GET MORE INFORMATION

Broker | License ID: 9511478
491 Maple Street, Suite 105, Danvers, MA, 01923, United States






