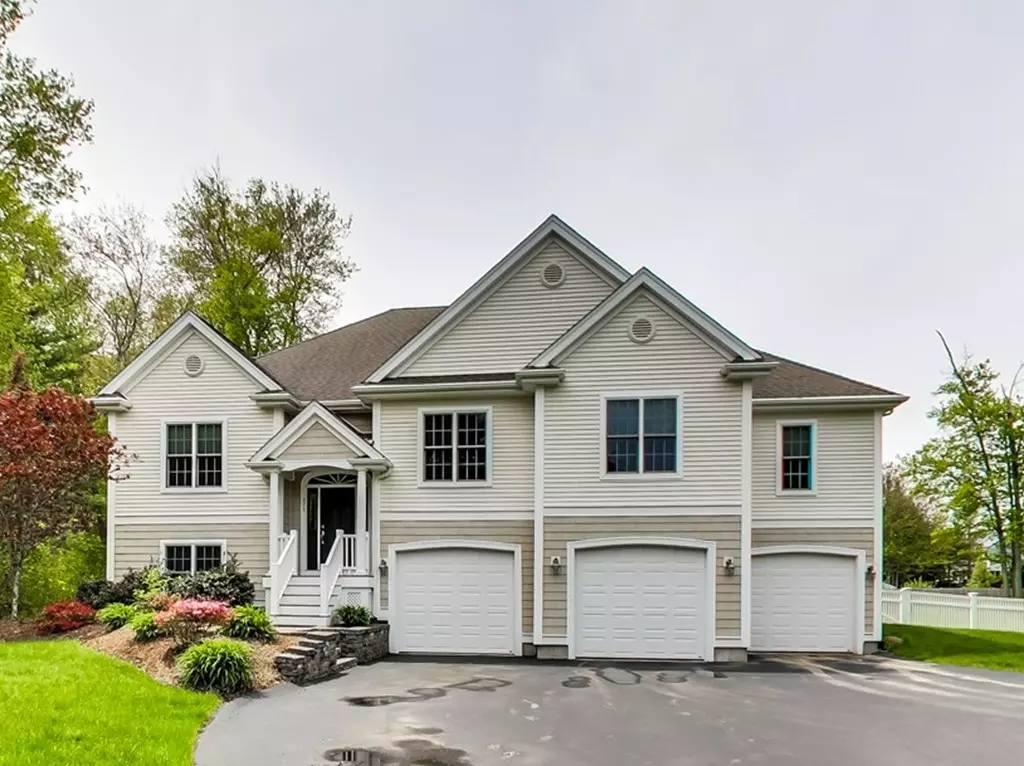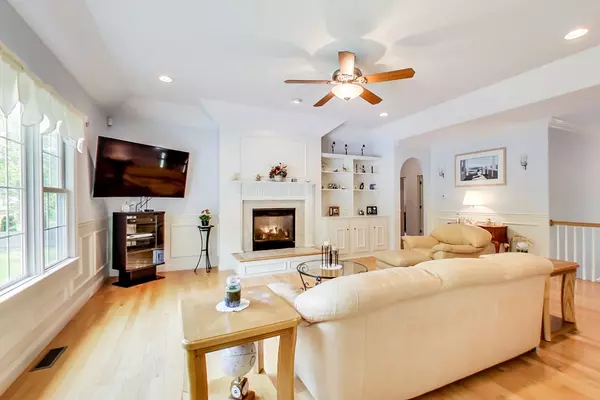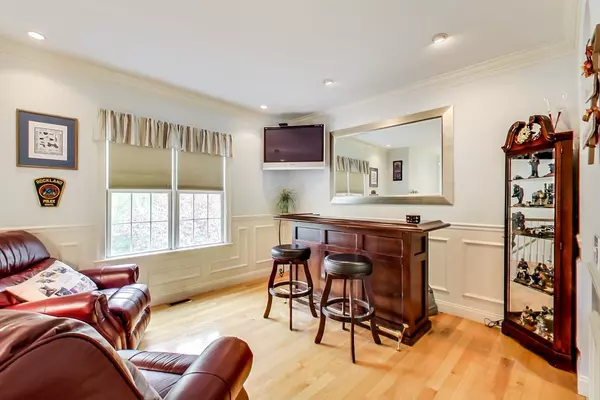$610,000
$619,900
1.6%For more information regarding the value of a property, please contact us for a free consultation.
4 Beds
3 Baths
3,224 SqFt
SOLD DATE : 08/17/2018
Key Details
Sold Price $610,000
Property Type Single Family Home
Sub Type Single Family Residence
Listing Status Sold
Purchase Type For Sale
Square Footage 3,224 sqft
Price per Sqft $189
MLS Listing ID 72330442
Sold Date 08/17/18
Style Contemporary
Bedrooms 4
Full Baths 3
Year Built 2005
Annual Tax Amount $9,254
Tax Year 2018
Lot Size 0.750 Acres
Acres 0.75
Property Description
Meticulous 4 BR, 3 BA family home located on beautifully landscaped lot nicely set back from street. Open floor plan includes gorgeous kitchen with granite countertops and Bosch stainless steel appliances. Sunny breakfast area leads out to oversized deck overlooking expansive fenced back yard. Spacious living room boasts custom built-ins and pass-through gas fireplace which also provides warmth and ambiance to master bedroom. Master bath has two separate vanities, whirlpool tub and tiled shower with dual shower heads. More features include central vac, central air, alarm system, gleaming hardwood floors throughout, and heated 3-car garage. Lower level is perfect for entertaining, and with family room, wetbar (which could be easily converted into kitchen area), a generously sized bedroom, full bath, and separate entrance from garage, it also offers the option for in-law or extended family living. Shed, located under the deck, provides for additional storage. A must-see, welcome home!
Location
State MA
County Plymouth
Zoning RESIDE
Direction Market or Summer to Spring Street
Rooms
Family Room Flooring - Laminate, French Doors, Cable Hookup, Exterior Access
Basement Full, Finished, Walk-Out Access, Garage Access
Primary Bedroom Level First
Dining Room Flooring - Hardwood, Wainscoting
Kitchen Flooring - Stone/Ceramic Tile, Balcony / Deck, Countertops - Stone/Granite/Solid, Breakfast Bar / Nook, Cabinets - Upgraded, Exterior Access, Slider, Stainless Steel Appliances
Interior
Interior Features Central Vacuum, Wet Bar, Wired for Sound
Heating Forced Air, Baseboard, Natural Gas
Cooling Central Air
Fireplaces Number 1
Fireplaces Type Living Room, Master Bedroom
Appliance Range, Dishwasher, Microwave, Refrigerator, Vacuum System, Gas Water Heater, Utility Connections for Electric Range
Laundry First Floor
Exterior
Exterior Feature Storage
Garage Spaces 3.0
Fence Fenced
Community Features Public Transportation, Golf, T-Station
Utilities Available for Electric Range
Roof Type Shingle
Total Parking Spaces 6
Garage Yes
Building
Lot Description Level
Foundation Concrete Perimeter
Sewer Public Sewer
Water Public
Others
Senior Community false
Read Less Info
Want to know what your home might be worth? Contact us for a FREE valuation!

Our team is ready to help you sell your home for the highest possible price ASAP
Bought with Kellyanne Swett • Preferred Properties Realty, LLC
GET MORE INFORMATION

Broker | License ID: 9511478
491 Maple Street, Suite 105, Danvers, MA, 01923, United States






