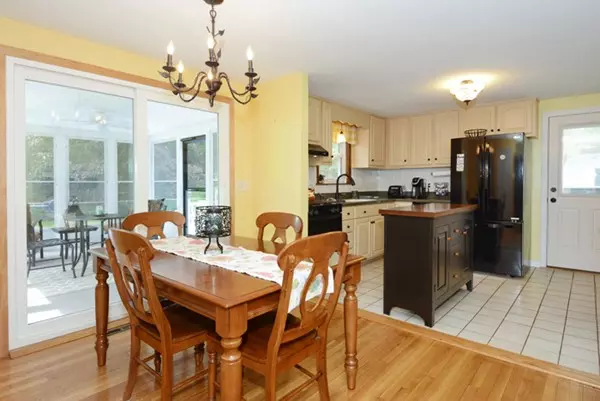$389,000
$379,900
2.4%For more information regarding the value of a property, please contact us for a free consultation.
4 Beds
2 Baths
1,342 SqFt
SOLD DATE : 07/31/2018
Key Details
Sold Price $389,000
Property Type Single Family Home
Sub Type Single Family Residence
Listing Status Sold
Purchase Type For Sale
Square Footage 1,342 sqft
Price per Sqft $289
MLS Listing ID 72329742
Sold Date 07/31/18
Style Cape
Bedrooms 4
Full Baths 2
HOA Y/N false
Year Built 1963
Annual Tax Amount $5,371
Tax Year 2018
Lot Size 0.340 Acres
Acres 0.34
Property Description
Charming Cape in fabulous, quiet neighborhood, yet conveniently located to highways, shopping, schools and downtown Hudson. Gleaming hardwood floors throughout the first floor; kitchen with gas stove and newer appliances; dining room has sliding glass doors leading to the sunny 3-season room which overlooks the in-ground pool. Manageable level yard, central air, newer pool liner, generator, new hot water tank, bath with whirlpool tub and finished space in basement complete this adorable home. Open house this Sunday, May 20th from 12pm to 2pm.
Location
State MA
County Middlesex
Zoning res
Direction From Manning St, right on Cox, left on Stratton, right on Avon, left on Bexley
Rooms
Basement Partially Finished, Sump Pump
Primary Bedroom Level Second
Dining Room Flooring - Hardwood
Kitchen Flooring - Vinyl, Kitchen Island, Exterior Access
Interior
Interior Features Ceiling Fan(s), Recessed Lighting, Sun Room, Bonus Room
Heating Forced Air, Natural Gas
Cooling Central Air
Flooring Wood, Tile, Carpet, Flooring - Wall to Wall Carpet
Fireplaces Number 1
Fireplaces Type Living Room
Appliance Range, Dishwasher, Refrigerator, Freezer, Washer, Dryer, Gas Water Heater, Utility Connections for Gas Range
Laundry In Basement
Exterior
Exterior Feature Storage
Fence Fenced/Enclosed
Pool In Ground
Community Features Shopping, Tennis Court(s), House of Worship, Private School, Public School
Utilities Available for Gas Range
Roof Type Shingle
Total Parking Spaces 4
Garage No
Private Pool true
Building
Lot Description Level
Foundation Concrete Perimeter
Sewer Public Sewer
Water Public
Others
Senior Community false
Read Less Info
Want to know what your home might be worth? Contact us for a FREE valuation!

Our team is ready to help you sell your home for the highest possible price ASAP
Bought with Sue Ryan • Coldwell Banker Residential Brokerage - Northborough Regional Office
GET MORE INFORMATION

Broker | License ID: 9511478
491 Maple Street, Suite 105, Danvers, MA, 01923, United States






