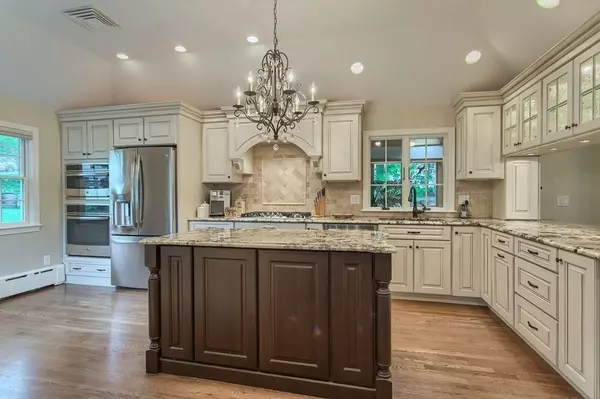$850,000
$849,900
For more information regarding the value of a property, please contact us for a free consultation.
4 Beds
3 Baths
3,480 SqFt
SOLD DATE : 07/10/2018
Key Details
Sold Price $850,000
Property Type Single Family Home
Sub Type Single Family Residence
Listing Status Sold
Purchase Type For Sale
Square Footage 3,480 sqft
Price per Sqft $244
Subdivision Lords Hill Neighborhood
MLS Listing ID 72328512
Sold Date 07/10/18
Bedrooms 4
Full Baths 3
Year Built 1955
Annual Tax Amount $10,800
Tax Year 2018
Lot Size 0.910 Acres
Acres 0.91
Property Description
This home was redesigned & renovated with entertaining in mind! Enjoy this open concept California Ranch complete with custom kitchen, vaulted ceiling, sun room & walls of windows all while perched within desirable Lord's Hill neighborhood. Step into this elegant marble-tiled foyer which opens into a beautiful open concept 1st floor. Bright & spacious living room with a gorgeously designed brick worked gas fireplace bathes in sunshine from the oversized bay window that overlooks a large private back yard. The large airy kitchen features SS appliances, gas cooktop, granite countertops, oversized island & custom cabinets! The open dining room flows into a cathedral ceilinged sunroom through french doors. Crisp, beautiful Master bedroom & 2 other bedrooms are located on main level w guest or In-Law suite located on lower level. 5th room can serve as office. Windows, spray insulation, hardwood floors, exterior doors, lighting, security & septic systems ALL 5 years young!
Location
State MA
County Essex
Zoning R1A
Direction Rte 97/Topsfield Rd to Burnham to Hilltop
Rooms
Family Room Bathroom - Full, Cedar Closet(s), Closet/Cabinets - Custom Built, Flooring - Wall to Wall Carpet, French Doors, Wet Bar, Cable Hookup, Exterior Access, High Speed Internet Hookup, Open Floorplan
Basement Full, Finished, Interior Entry, Garage Access
Primary Bedroom Level Main
Dining Room Flooring - Hardwood, French Doors, Exterior Access, Open Floorplan, Recessed Lighting, Remodeled
Kitchen Cathedral Ceiling(s), Closet/Cabinets - Custom Built, Flooring - Hardwood, Dining Area, Pantry, Countertops - Stone/Granite/Solid, Kitchen Island, Open Floorplan, Recessed Lighting, Remodeled, Stainless Steel Appliances, Gas Stove
Interior
Interior Features Closet, Cable Hookup, Open Floor Plan, Recessed Lighting, Office, Entry Hall, Wet Bar
Heating Baseboard, Oil
Cooling Central Air
Flooring Tile, Carpet, Laminate, Marble, Hardwood, Flooring - Laminate, Flooring - Marble
Fireplaces Number 2
Fireplaces Type Family Room, Living Room
Appliance Oven, Microwave, Countertop Range, Refrigerator, Dryer, ENERGY STAR Qualified Dishwasher, Water Softener, Oil Water Heater, Utility Connections for Gas Range, Utility Connections for Electric Oven
Laundry Closet - Linen, Laundry Closet, Flooring - Laminate, Electric Dryer Hookup, Washer Hookup, In Basement
Exterior
Exterior Feature Storage, Professional Landscaping, Sprinkler System, Decorative Lighting, Garden, Stone Wall
Garage Spaces 2.0
Community Features Public Transportation, Shopping, Pool, Tennis Court(s), Park, Walk/Jog Trails, Stable(s), Golf, Medical Facility, Laundromat, Bike Path, Conservation Area, Highway Access, House of Worship, Private School, Public School, T-Station, University
Utilities Available for Gas Range, for Electric Oven, Washer Hookup
Waterfront false
Roof Type Wood
Total Parking Spaces 4
Garage Yes
Building
Lot Description Gentle Sloping, Level
Foundation Concrete Perimeter
Sewer Private Sewer
Water Public
Schools
Elementary Schools Hwrsd
Middle Schools Miles River
High Schools Hwrhs
Others
Senior Community false
Acceptable Financing Contract
Listing Terms Contract
Read Less Info
Want to know what your home might be worth? Contact us for a FREE valuation!

Our team is ready to help you sell your home for the highest possible price ASAP
Bought with Daniel Cutler • Bay Colony Realty
GET MORE INFORMATION

Broker | License ID: 9511478
491 Maple Street, Suite 105, Danvers, MA, 01923, United States






