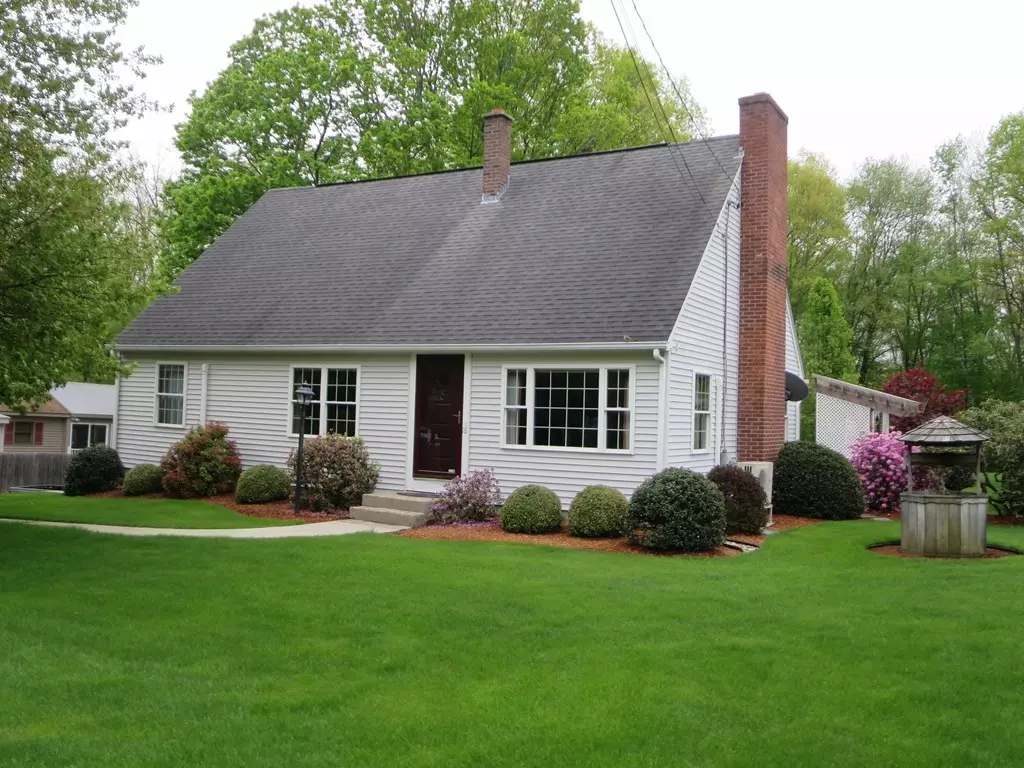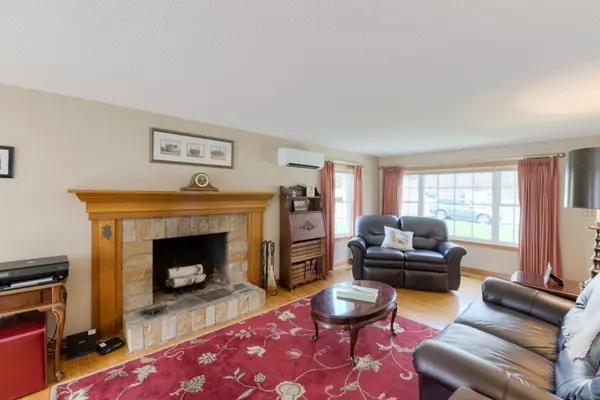$328,000
$329,900
0.6%For more information regarding the value of a property, please contact us for a free consultation.
4 Beds
2 Baths
2,160 SqFt
SOLD DATE : 07/16/2018
Key Details
Sold Price $328,000
Property Type Single Family Home
Sub Type Single Family Residence
Listing Status Sold
Purchase Type For Sale
Square Footage 2,160 sqft
Price per Sqft $151
MLS Listing ID 72327813
Sold Date 07/16/18
Style Cape
Bedrooms 4
Full Baths 2
Year Built 1958
Annual Tax Amount $4,607
Tax Year 2018
Lot Size 0.460 Acres
Acres 0.46
Property Description
Park like grounds surround this meticulously kept Cape Cod. Why go on vacation when you can sit on the beautiful patio with awning and gazebo and look out over the beautiful perennial gardens. Workshop shed has everything you need for a" man cave, she shed or playhouse". Inside this home offers first floor with hardwood floors, living room with woodburning fireplace and sliders to patio. 2 bedrooms on first floor and 2 bedrooms on the 2nd floor. 2 full baths. Heated/cooled sun room with sliders and windows to appreciate nature year around. Efficient heating/cooling system. Lower level walkout offers an exercise room and plenty of storage. Nice location on a dead end street yet minutes to MA Pike, Rte. 20 for East/West access. Enjoy the beauty and all things Wilbraham!
Location
State MA
County Hampden
Zoning Res
Direction off Three Rivers Road
Rooms
Basement Full, Partially Finished, Walk-Out Access, Interior Entry
Primary Bedroom Level First
Dining Room Flooring - Hardwood
Kitchen Open Floorplan
Interior
Interior Features Slider, Sun Room, Exercise Room, Central Vacuum
Heating Forced Air, Oil
Cooling Heat Pump
Flooring Carpet, Hardwood, Flooring - Wall to Wall Carpet
Fireplaces Number 1
Fireplaces Type Living Room
Appliance Range, Dishwasher, Refrigerator, Oil Water Heater, Tank Water Heater, Utility Connections for Electric Range, Utility Connections for Electric Dryer
Laundry In Basement, Washer Hookup
Exterior
Exterior Feature Storage, Professional Landscaping, Sprinkler System, Garden
Garage Spaces 1.0
Utilities Available for Electric Range, for Electric Dryer, Washer Hookup
Total Parking Spaces 8
Garage Yes
Building
Lot Description Level
Foundation Block
Sewer Private Sewer
Water Private
Read Less Info
Want to know what your home might be worth? Contact us for a FREE valuation!

Our team is ready to help you sell your home for the highest possible price ASAP
Bought with Madeline Flood • ERA M Connie Laplante
GET MORE INFORMATION

Broker | License ID: 9511478
491 Maple Street, Suite 105, Danvers, MA, 01923, United States






