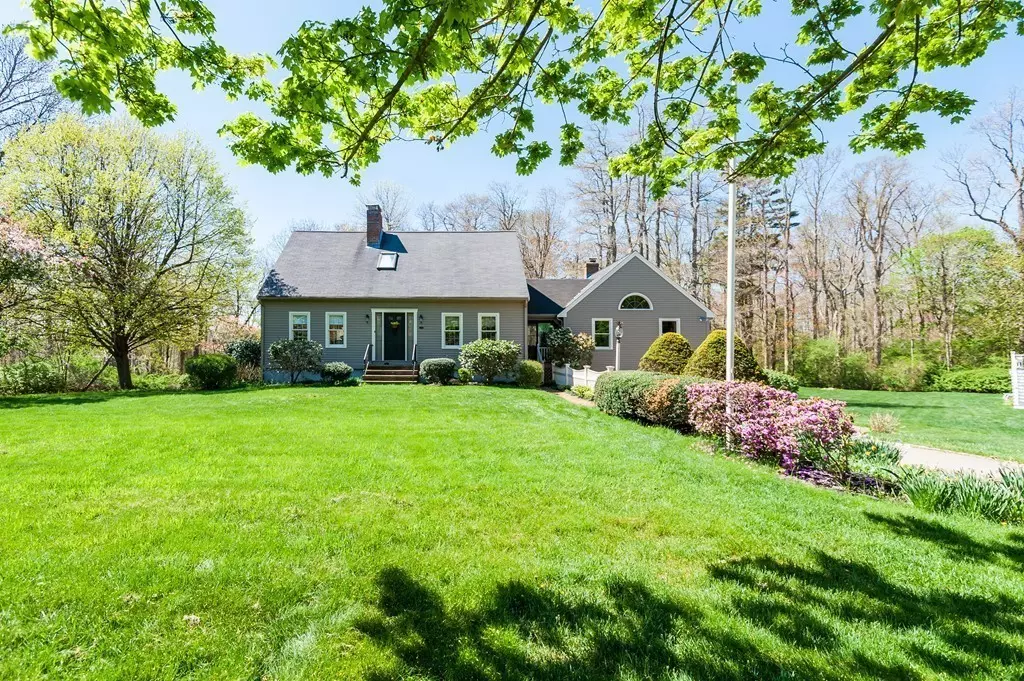$680,000
$680,000
For more information regarding the value of a property, please contact us for a free consultation.
3 Beds
2 Baths
2,340 SqFt
SOLD DATE : 09/06/2018
Key Details
Sold Price $680,000
Property Type Single Family Home
Sub Type Single Family Residence
Listing Status Sold
Purchase Type For Sale
Square Footage 2,340 sqft
Price per Sqft $290
MLS Listing ID 72327660
Sold Date 09/06/18
Style Cape
Bedrooms 3
Full Baths 2
Year Built 1983
Annual Tax Amount $7,921
Tax Year 2018
Lot Size 0.650 Acres
Acres 0.65
Property Description
Tucked down a quiet lane with peeks of Hatherly Golf Course, this warm and inviting Post and Beam Cape Cod style home offers charm, privacy, and plenty of room to entertain both inside and out. A delightful surprise awaits as you enter through the front door- exposed beams, airy spaces, and thoughtful updates reflect pride of ownership. A gorgeous updated kitchen opens onto the deck and into the living room. A private dining room with closet could be used as a 1st floor bedroom - with a full bath across the hall! A massive family room off of the newly-tiled mudroom is a great space for large groups. Three fireplaces and a wood burning stove allow for cozy evenings while ceiling fans and walls of windows allow the cool ocean breezes to flow through. Walkout lower level with 2 extra rooms, plus a garage with workshop area check off wish-list items. Only 1/2 mile to Minot Beach, and 1 mile to N. Scituate village - the location is fantastic for commuting, shopping, and enjoying nature!
Location
State MA
County Plymouth
Zoning res
Direction Gannett to Wigwam Lane
Rooms
Family Room Cathedral Ceiling(s), Flooring - Hardwood, French Doors, Cable Hookup
Basement Full, Partially Finished, Walk-Out Access
Primary Bedroom Level Second
Dining Room Beamed Ceilings, Flooring - Hardwood
Kitchen Beamed Ceilings, Flooring - Hardwood, Dining Area, Countertops - Stone/Granite/Solid, Kitchen Island, Cabinets - Upgraded, Deck - Exterior, Exterior Access, Open Floorplan, Remodeled, Slider, Stainless Steel Appliances
Interior
Interior Features Home Office, Den
Heating Baseboard, Oil
Cooling None
Flooring Wood, Tile, Carpet
Fireplaces Number 3
Fireplaces Type Family Room, Living Room, Master Bedroom
Appliance Range, Dishwasher, Microwave, Electric Water Heater, Tank Water Heaterless, Utility Connections for Electric Range, Utility Connections for Electric Oven, Utility Connections for Electric Dryer
Laundry Electric Dryer Hookup, Washer Hookup, First Floor
Exterior
Exterior Feature Rain Gutters, Professional Landscaping, Outdoor Shower
Garage Spaces 2.0
Fence Invisible
Community Features Public Transportation, Shopping, Walk/Jog Trails, Golf, Bike Path, Conservation Area, Marina
Utilities Available for Electric Range, for Electric Oven, for Electric Dryer, Washer Hookup
Waterfront Description Beach Front, Ocean, 3/10 to 1/2 Mile To Beach, Beach Ownership(Public)
Roof Type Shingle
Total Parking Spaces 4
Garage Yes
Building
Foundation Concrete Perimeter
Sewer Private Sewer
Water Public
Read Less Info
Want to know what your home might be worth? Contact us for a FREE valuation!

Our team is ready to help you sell your home for the highest possible price ASAP
Bought with Michelle Larnard • Michelle Larnard Real Estate Group LLC
GET MORE INFORMATION

Broker | License ID: 9511478
491 Maple Street, Suite 105, Danvers, MA, 01923, United States






