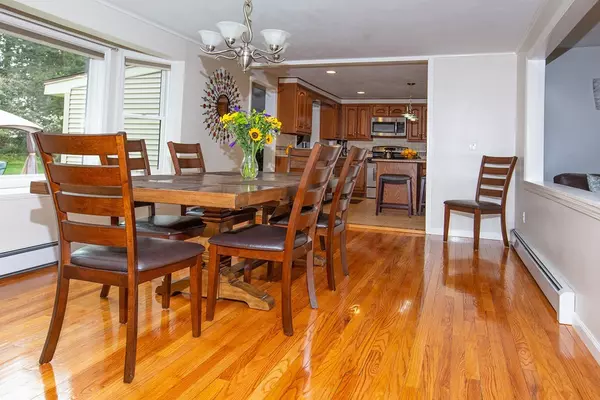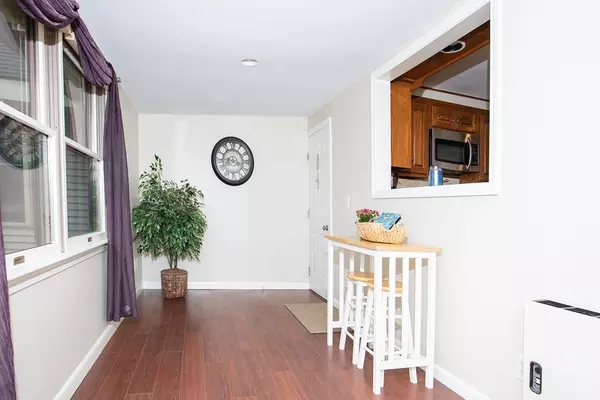$319,000
$304,900
4.6%For more information regarding the value of a property, please contact us for a free consultation.
4 Beds
2 Baths
1,889 SqFt
SOLD DATE : 06/28/2018
Key Details
Sold Price $319,000
Property Type Single Family Home
Sub Type Single Family Residence
Listing Status Sold
Purchase Type For Sale
Square Footage 1,889 sqft
Price per Sqft $168
MLS Listing ID 72327639
Sold Date 06/28/18
Style Cape
Bedrooms 4
Full Baths 2
HOA Y/N false
Year Built 1957
Annual Tax Amount $5,275
Tax Year 2018
Lot Size 0.800 Acres
Acres 0.8
Property Description
Warm and inviting cape in one of Wilbraham's most desired neighborhoods. This ready to move in home offers a sunny and bright open floor plan with an updated bathroom and updated kitchen with energy efficient stainless steel appliances, granite counter tops, re-finished hardwood flooring, first floor master bedroom and a cozy electric fireplace to create a lifetime of memories. Head upstairs to find two spacious bedrooms, one with a large walk-in closet, full bath and hardwood flooring throughout. Paradise awaits in your soon-to-be back yard with a tranquil water fountain, fire pit and patio, perfect for those warm summer nights under the stars, cookouts and all around entertaining family and friends. Bonus, oversized two car garage with room for a third car! Turnkey and priced to sell, don't miss out on your forever home!
Location
State MA
County Hampden
Zoning Res
Direction Stony Hill to Stirling to Craigwood
Rooms
Basement Full, Partially Finished
Primary Bedroom Level First
Dining Room Flooring - Hardwood, Window(s) - Picture
Kitchen Flooring - Stone/Ceramic Tile, Countertops - Stone/Granite/Solid, Kitchen Island, Recessed Lighting
Interior
Heating Baseboard, Natural Gas
Cooling Window Unit(s)
Flooring Tile, Hardwood
Fireplaces Number 1
Fireplaces Type Living Room
Appliance Range, Dishwasher, Disposal, Microwave, Refrigerator, Gas Water Heater, Leased Heater, Utility Connections for Electric Range, Utility Connections for Electric Dryer
Laundry In Basement, Washer Hookup
Exterior
Exterior Feature Rain Gutters, Storage, Sprinkler System
Garage Spaces 3.0
Community Features Shopping, Golf, Medical Facility, Conservation Area, House of Worship, Private School, Public School
Utilities Available for Electric Range, for Electric Dryer, Washer Hookup
Roof Type Shingle
Total Parking Spaces 4
Garage Yes
Building
Lot Description Level
Foundation Concrete Perimeter
Sewer Public Sewer
Water Public
Others
Senior Community false
Read Less Info
Want to know what your home might be worth? Contact us for a FREE valuation!

Our team is ready to help you sell your home for the highest possible price ASAP
Bought with Rosemary Murphy • Coldwell Banker Residential Brokerage - Longmeadow
GET MORE INFORMATION

Broker | License ID: 9511478
491 Maple Street, Suite 105, Danvers, MA, 01923, United States






