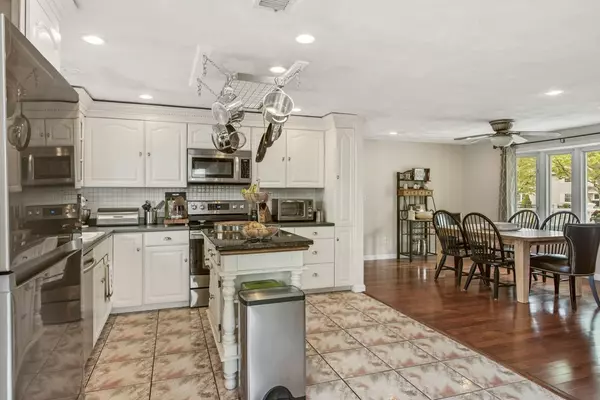$505,522
$469,900
7.6%For more information regarding the value of a property, please contact us for a free consultation.
3 Beds
2 Baths
1,752 SqFt
SOLD DATE : 06/28/2018
Key Details
Sold Price $505,522
Property Type Single Family Home
Sub Type Single Family Residence
Listing Status Sold
Purchase Type For Sale
Square Footage 1,752 sqft
Price per Sqft $288
Subdivision Woodvale
MLS Listing ID 72327578
Sold Date 06/28/18
Style Ranch
Bedrooms 3
Full Baths 2
HOA Y/N false
Year Built 1961
Annual Tax Amount $5,568
Tax Year 2018
Lot Size 0.370 Acres
Acres 0.37
Property Description
Updated Ranch in one of the best neighborhoods in Danvers! Inviting front porch & extra large fenced lot. The days routine will melt away the minute you step into the master suite addition.. features bath with deep soaking tub, walk in shower, sky lights, double vanity w/ granite, cherry wood & Awesome walk-in cedar closet. Freshly painted interior, new laminate wood flooring & 2 additional large bedrooms. Open concept kitchen has bright white cabinets, stainless steel appliances & handy kitchen island opens to dining room & living room w/ wood burning stove, slider to backyard patio, yard & above ground pool. Large utility room for Laundry, Furnace approx 2011, Propane Hot water 2016, utility sink, ejector pump less than 2 yrs old & Central Air! Replacement windows/doors. All this within minutes to Rt. 128/95/62, elementary/middle /high schools, downtown restaurants, shops & rail trail! Open House May 19 & 20 1-2:30.
Location
State MA
County Essex
Zoning R2
Direction Cabot Rd or Burley St to Sherwood Ave
Rooms
Primary Bedroom Level First
Dining Room Flooring - Laminate, Flooring - Wood, Window(s) - Picture, Open Floorplan
Kitchen Flooring - Stone/Ceramic Tile, Kitchen Island, Open Floorplan, Stainless Steel Appliances
Interior
Interior Features Walk-In Closet(s), Cedar Closet(s)
Heating Forced Air, Oil
Cooling Central Air
Flooring Tile, Laminate
Appliance Range, Dishwasher, Disposal, Microwave, Refrigerator, Propane Water Heater, Tank Water Heater, Utility Connections for Electric Range, Utility Connections for Electric Dryer
Laundry Electric Dryer Hookup, Walk-in Storage, Washer Hookup, First Floor
Exterior
Exterior Feature Storage
Fence Fenced
Pool Above Ground
Community Features Public Transportation, Shopping, Tennis Court(s), Park, Walk/Jog Trails, Highway Access, Private School, Public School, Sidewalks
Utilities Available for Electric Range, for Electric Dryer, Washer Hookup
Waterfront false
Roof Type Shingle
Total Parking Spaces 7
Garage No
Private Pool true
Building
Lot Description Easements
Foundation Concrete Perimeter, Slab
Sewer Public Sewer
Water Public
Schools
Elementary Schools Thorpe
Middle Schools Hrms
High Schools Dhs
Others
Acceptable Financing Contract
Listing Terms Contract
Read Less Info
Want to know what your home might be worth? Contact us for a FREE valuation!

Our team is ready to help you sell your home for the highest possible price ASAP
Bought with Jay Najarian • Benoit Real Estate Group ,LLC
GET MORE INFORMATION

Broker | License ID: 9511478
491 Maple Street, Suite 105, Danvers, MA, 01923, United States






