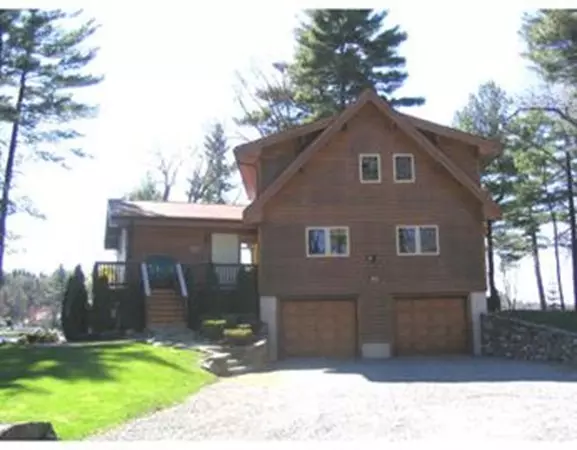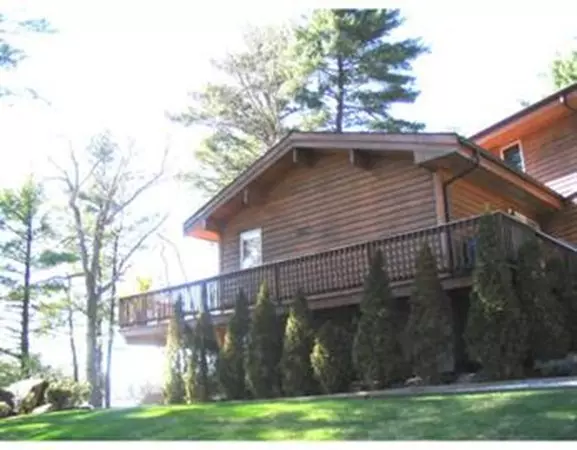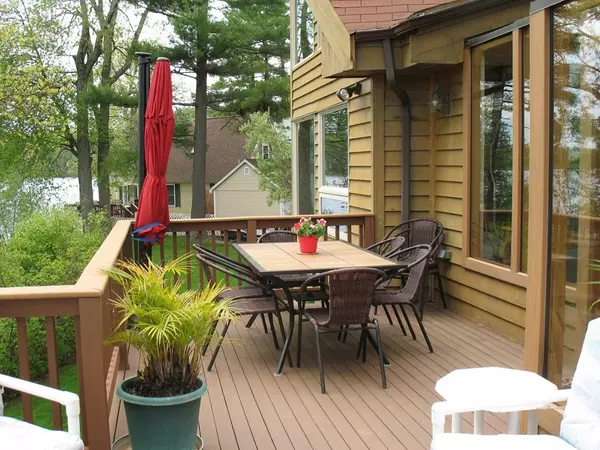$617,000
$634,900
2.8%For more information regarding the value of a property, please contact us for a free consultation.
3 Beds
2.5 Baths
2,876 SqFt
SOLD DATE : 08/17/2018
Key Details
Sold Price $617,000
Property Type Single Family Home
Sub Type Single Family Residence
Listing Status Sold
Purchase Type For Sale
Square Footage 2,876 sqft
Price per Sqft $214
MLS Listing ID 72327330
Sold Date 08/17/18
Style Contemporary
Bedrooms 3
Full Baths 2
Half Baths 1
Year Built 1996
Annual Tax Amount $6,054
Tax Year 2018
Lot Size 8.750 Acres
Acres 8.75
Property Description
REDUCED $15,000 STILL TIME TO BE IN BEFORE THE SUMMER ENDS! WATERFRONT!! CUSTOM LINDAL CONTEMPORARY COMPLETELY CEDAR FRAMED ON 8.75 ACRES.POSITIONED ON THE POINT FOR MAXIMUM SOLAR HEAT. WATER VIEW FROM EVERY CORNER WITH 2 WALLS OF GLASS.CUSTOM STONE HEARTH MAKES THIS OPEN CONCEPT A FANTASY TO ENJOY.MASTER SUITE COMPLETE WITH SITTING ROOM, AND BATH. SOLARIUM DINING AREA LETS YOU ENJOY THE VIEW WITH THAT 1ST CUP OF COFFEE.LOWER LEVEL HAS INLAW POTENTIAL AND/OR GREAT ROOM WITH WOOD STOVE.500 SQ.FT.OF WRAP AROUND DECKING.FLOATING DOCK WITH PANARAMIC VIEW. OPEN HOUSE SATURDAY 11-1 JUNE 16TH
Location
State MA
County Middlesex
Zoning R-1
Direction Pelham Road to Pine Tree Lane. Private road at end of cul-de-sac
Rooms
Family Room Flooring - Wall to Wall Carpet
Basement Finished, Walk-Out Access
Primary Bedroom Level Second
Dining Room Skylight, Flooring - Stone/Ceramic Tile
Kitchen Flooring - Stone/Ceramic Tile
Interior
Interior Features Loft
Heating Baseboard, Oil
Cooling Central Air
Flooring Tile, Carpet
Fireplaces Number 2
Fireplaces Type Family Room, Living Room
Appliance Range, Dishwasher, Microwave, Refrigerator, Electric Water Heater, Utility Connections for Electric Range, Utility Connections for Electric Dryer
Laundry In Basement, Washer Hookup
Exterior
Exterior Feature Professional Landscaping, Sprinkler System
Garage Spaces 4.0
Utilities Available for Electric Range, for Electric Dryer, Washer Hookup
Waterfront Description Waterfront, Beach Front, Pond, Lake/Pond, 0 to 1/10 Mile To Beach, Beach Ownership(Private)
Roof Type Shingle
Total Parking Spaces 10
Garage Yes
Building
Lot Description Easements
Foundation Concrete Perimeter
Sewer Private Sewer
Water Private
Read Less Info
Want to know what your home might be worth? Contact us for a FREE valuation!

Our team is ready to help you sell your home for the highest possible price ASAP
Bought with Virginia L. Gendron • Berkshire Hathaway HomeServices Verani Realty
GET MORE INFORMATION

Broker | License ID: 9511478
491 Maple Street, Suite 105, Danvers, MA, 01923, United States






