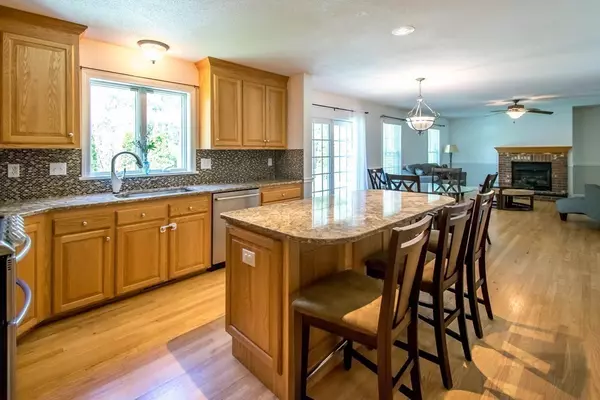$424,000
$429,000
1.2%For more information regarding the value of a property, please contact us for a free consultation.
4 Beds
2.5 Baths
2,969 SqFt
SOLD DATE : 06/28/2018
Key Details
Sold Price $424,000
Property Type Single Family Home
Sub Type Single Family Residence
Listing Status Sold
Purchase Type For Sale
Square Footage 2,969 sqft
Price per Sqft $142
MLS Listing ID 72323474
Sold Date 06/28/18
Style Colonial
Bedrooms 4
Full Baths 2
Half Baths 1
Year Built 2002
Annual Tax Amount $8,685
Tax Year 2018
Lot Size 0.860 Acres
Acres 0.86
Property Description
WOW!! Entertain inside or outside at this Beautiful Dan Roulier built Colonial. Enjoy this spacious renovated kitchen w/ ss appliances, granite c tops, center island & dining area w/ sliders to deck dining area opening to the formal living rm w/ brick hearth frplc for those cool nights, den area & formal dining rm just perfect for entertaining. The first flr also features a home office w/ hdwd flrs, laundry rm & half bth. Second flr features a a nice master suite retreat w/ spacious master bath, jacuzzi, shower, dual vanities & walk in closet. Two additional bedrooms & full bath. The fourth bdrm is a massive bdrm w/ walk in closet. Partially finished lower level highlights playrm and study area. Designed for entertaining... In-ground pool fenced in, covered gazebo & deck area dining is a bonus! Even extra grassed back yard space for outdoor entertainment. Seller states upgrades include: Kitchen renovation (2016), newer carpets (2015), trex deck (2016), refinished hdwd flrs (2015).
Location
State MA
County Hampden
Zoning R34
Direction Blacksmith to Bellows
Rooms
Family Room Flooring - Hardwood, Open Floorplan
Basement Full, Interior Entry, Bulkhead, Concrete
Primary Bedroom Level Second
Dining Room Flooring - Hardwood
Kitchen Flooring - Hardwood, Dining Area, Countertops - Stone/Granite/Solid, Kitchen Island, Deck - Exterior, Exterior Access, Open Floorplan, Remodeled, Slider, Stainless Steel Appliances
Interior
Interior Features Entrance Foyer, Home Office, Play Room, Study, Central Vacuum
Heating Forced Air, Natural Gas
Cooling Central Air
Flooring Tile, Carpet, Laminate, Hardwood, Flooring - Hardwood, Flooring - Wall to Wall Carpet
Fireplaces Number 1
Fireplaces Type Living Room
Appliance Range, Dishwasher, Microwave, Refrigerator, Washer, Dryer, Gas Water Heater, Tank Water Heaterless
Laundry Flooring - Laminate, Gas Dryer Hookup, Washer Hookup, First Floor
Exterior
Exterior Feature Sprinkler System
Garage Spaces 2.0
Pool In Ground
Roof Type Shingle
Total Parking Spaces 6
Garage Yes
Private Pool true
Building
Lot Description Cul-De-Sac, Easements, Level
Foundation Concrete Perimeter
Sewer Private Sewer
Water Public
Schools
High Schools Minnechaug
Read Less Info
Want to know what your home might be worth? Contact us for a FREE valuation!

Our team is ready to help you sell your home for the highest possible price ASAP
Bought with The Team • Rovithis Realty, LLC
GET MORE INFORMATION

Broker | License ID: 9511478
491 Maple Street, Suite 105, Danvers, MA, 01923, United States






