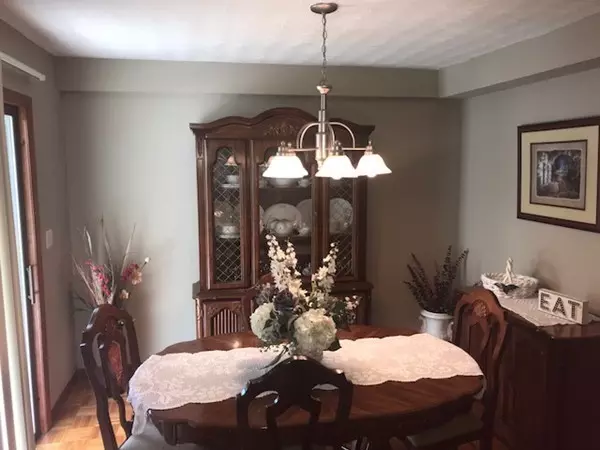$378,000
$378,000
For more information regarding the value of a property, please contact us for a free consultation.
4 Beds
1.5 Baths
1,846 SqFt
SOLD DATE : 07/30/2018
Key Details
Sold Price $378,000
Property Type Single Family Home
Sub Type Single Family Residence
Listing Status Sold
Purchase Type For Sale
Square Footage 1,846 sqft
Price per Sqft $204
MLS Listing ID 72321825
Sold Date 07/30/18
Style Ranch
Bedrooms 4
Full Baths 1
Half Baths 1
Year Built 1954
Annual Tax Amount $4,938
Tax Year 2018
Lot Size 0.420 Acres
Acres 0.42
Property Description
Pride of ownership shines through on this wonderful home. Owned and lovingly maintained by the same family for 42 years. This house has nothing for you to do but move in and enjoy the picturesque neighborhood. Some updates include, outdoor stone wall, newer roof (5 yrs old), central air (1 yrs old), new electrical box and service ( 1 yrs old), Pellet stove ( 6 yrs old), updated main kitchen, updated main bathroom, new oil tank, and newer heating system. Potential for an in-law and almost a half acre corner lot with mature fruit trees and garden area are just other added bonuses. Whether your looking for your first home,your move up home, or downsizing this house is the place for you. You will not be disappointed.
Location
State MA
County Middlesex
Zoning res
Direction River Rd to Meadowbrook
Rooms
Basement Full, Finished, Walk-Out Access, Interior Entry
Primary Bedroom Level First
Dining Room Flooring - Hardwood, Deck - Exterior, Exterior Access, Slider
Kitchen Flooring - Stone/Ceramic Tile, Countertops - Upgraded, Breakfast Bar / Nook
Interior
Interior Features Dining Area, Kitchen
Heating Forced Air, Oil
Cooling Central Air
Flooring Tile, Hardwood, Parquet
Appliance Range, Dishwasher, Refrigerator
Laundry In Basement
Exterior
Exterior Feature Rain Gutters, Storage, Fruit Trees, Garden, Stone Wall
Community Features Shopping, Tennis Court(s), Park, Walk/Jog Trails, Stable(s), Golf, Medical Facility, Laundromat, Bike Path, Highway Access, House of Worship, Public School, Sidewalks
Waterfront Description Beach Front, Lake/Pond, 1 to 2 Mile To Beach, Beach Ownership(Public)
Roof Type Shingle
Total Parking Spaces 6
Garage No
Building
Lot Description Corner Lot
Foundation Concrete Perimeter
Sewer Public Sewer
Water Public
Schools
Elementary Schools Farley
Middle Schools Quinn
High Schools Hudson High
Others
Acceptable Financing Contract
Listing Terms Contract
Read Less Info
Want to know what your home might be worth? Contact us for a FREE valuation!

Our team is ready to help you sell your home for the highest possible price ASAP
Bought with Robin Gilman • RE/MAX Executive Realty
GET MORE INFORMATION

Broker | License ID: 9511478
491 Maple Street, Suite 105, Danvers, MA, 01923, United States






