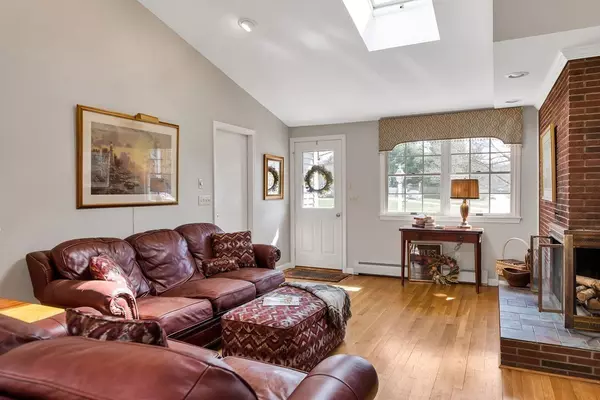$373,650
$369,900
1.0%For more information regarding the value of a property, please contact us for a free consultation.
4 Beds
2 Baths
2,057 SqFt
SOLD DATE : 06/29/2018
Key Details
Sold Price $373,650
Property Type Single Family Home
Sub Type Single Family Residence
Listing Status Sold
Purchase Type For Sale
Square Footage 2,057 sqft
Price per Sqft $181
MLS Listing ID 72321280
Sold Date 06/29/18
Style Cape
Bedrooms 4
Full Baths 2
HOA Y/N false
Year Built 1960
Annual Tax Amount $5,958
Tax Year 2018
Lot Size 0.770 Acres
Acres 0.77
Property Description
Wilbraham! You will fall in love with this UPDATED cape in sought after neighborhood abutting Fountain Park. Vaulted addition incls huge kitchen w/ center island, large dining area w/ closet & cozy family room w/brick hearth fireplace. Sunny & Bright kitchen offers stainless appliances w/ brand new gas cooktop (2018),cherry cabinetry & huge center island that will surely be the center of activity! Formal living room comes w/fireplace & hardwoods & is open to formal dining for ease of entertaining. First floor master & 2nd bed both w/ sparkling hardwoods. Full bath finish the first floor well. Second floor offers two large bedrooms w/ sparkling bath. Head downstairs to fin basement offering great space for den or playroom & laundry. Addt'l amenities incl Arch roof, Anderson windows, vinyl siding, newer furnace & tankless hot water,(2016) & new septic tank (2018) plus 1st fl boasts new smooth ceilings & home has been freshly painted. RUN don't walk to this one! Open Sunday 12-3 !
Location
State MA
County Hampden
Zoning res
Direction Off Tinkham between Minnechaug High School & Pheasant Farm
Rooms
Family Room Flooring - Hardwood
Basement Full, Crawl Space, Partially Finished, Interior Entry, Bulkhead
Primary Bedroom Level First
Dining Room Flooring - Hardwood
Kitchen Cathedral Ceiling(s), Ceiling Fan(s), Flooring - Stone/Ceramic Tile, Dining Area, Kitchen Island, Remodeled, Stainless Steel Appliances
Interior
Interior Features Den
Heating Central, Natural Gas
Cooling Window Unit(s)
Flooring Tile, Carpet, Hardwood, Flooring - Wall to Wall Carpet
Fireplaces Number 2
Fireplaces Type Family Room, Living Room
Appliance Oven, Dishwasher, Microwave, Countertop Range, Refrigerator, Tank Water Heaterless, Utility Connections for Gas Range
Laundry In Basement
Exterior
Garage Spaces 2.0
Community Features Shopping, Tennis Court(s), Walk/Jog Trails, Golf, Medical Facility, Conservation Area, House of Worship, Private School, Public School
Utilities Available for Gas Range
Roof Type Shingle
Total Parking Spaces 4
Garage Yes
Building
Lot Description Level
Foundation Concrete Perimeter
Sewer Private Sewer
Water Private
Schools
High Schools Minnechaug High
Read Less Info
Want to know what your home might be worth? Contact us for a FREE valuation!

Our team is ready to help you sell your home for the highest possible price ASAP
Bought with Lucianne Giguere • Landmark, REALTORS®
GET MORE INFORMATION

Broker | License ID: 9511478
491 Maple Street, Suite 105, Danvers, MA, 01923, United States






