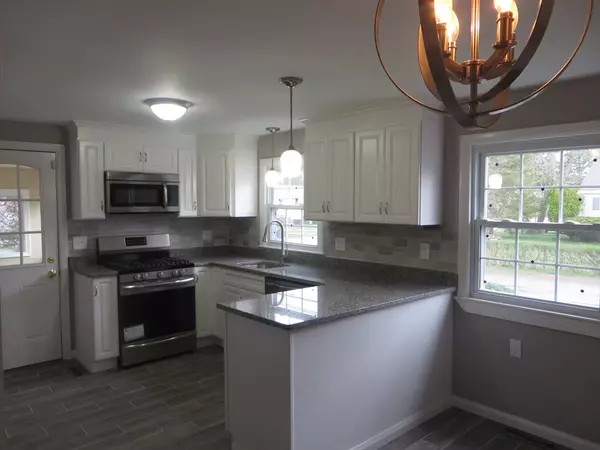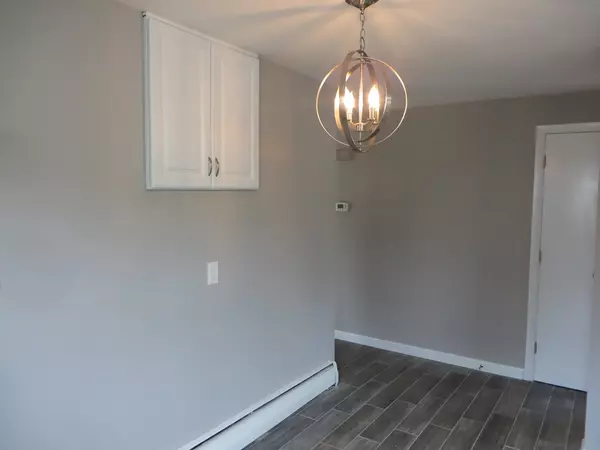$329,900
$329,900
For more information regarding the value of a property, please contact us for a free consultation.
3 Beds
1 Bath
1,040 SqFt
SOLD DATE : 06/27/2018
Key Details
Sold Price $329,900
Property Type Single Family Home
Sub Type Single Family Residence
Listing Status Sold
Purchase Type For Sale
Square Footage 1,040 sqft
Price per Sqft $317
MLS Listing ID 72320597
Sold Date 06/27/18
Style Ranch
Bedrooms 3
Full Baths 1
HOA Y/N false
Year Built 1960
Annual Tax Amount $3,125
Tax Year 2017
Lot Size 6,098 Sqft
Acres 0.14
Property Description
BACK ON MARKET, SELLER'S RELOCATION FELL THROUGH! Buyers do not miss the 2nd chance to own this newly remodeled 3 bedroom Ranch nestled on a corner lot in a sought after Dracut neighborhood at affordable entry level pricing. Some of this dynamic home's features include brand new white kitchen featuring modern pendant lighting, tile back splash, stainless appliances and granite countertops, gleaming hardwood floors, updated baths, central ac, freshly painted, new doors, newer windows plus a bonus heated 4-season sunroom! This open concept contemporary renovation tastefully offers the neutral colors and embellishments that buyers seek and appreciate, the conveniences of a move-in ready home plus with a full unfinished basement, there's even room to grow with future expansion possibilities. Let seller's lose be your gain, hurry won't last! Showings begin with Open House, Sunday, May 6th from 12:00PM - 1:30PM
Location
State MA
County Middlesex
Zoning R3
Direction Home is on the corner of 7th Ave and Emery Ave
Rooms
Basement Full, Interior Entry, Concrete, Unfinished
Primary Bedroom Level First
Kitchen Flooring - Stone/Ceramic Tile, Dining Area, Remodeled, Stainless Steel Appliances
Interior
Heating Baseboard, Natural Gas
Cooling Central Air
Flooring Tile, Hardwood
Appliance Range, Dishwasher, Microwave, Washer, Dryer, Gas Water Heater, Utility Connections for Gas Range, Utility Connections for Electric Dryer
Laundry In Basement, Washer Hookup
Exterior
Exterior Feature Rain Gutters
Community Features Public Transportation, Shopping
Utilities Available for Gas Range, for Electric Dryer, Washer Hookup
Waterfront false
Roof Type Shingle
Total Parking Spaces 2
Garage No
Building
Lot Description Corner Lot
Foundation Concrete Perimeter
Sewer Public Sewer
Water Public
Read Less Info
Want to know what your home might be worth? Contact us for a FREE valuation!

Our team is ready to help you sell your home for the highest possible price ASAP
Bought with Paul Dunton • ERA Key Realty Services
GET MORE INFORMATION

Broker | License ID: 9511478
491 Maple Street, Suite 105, Danvers, MA, 01923, United States






