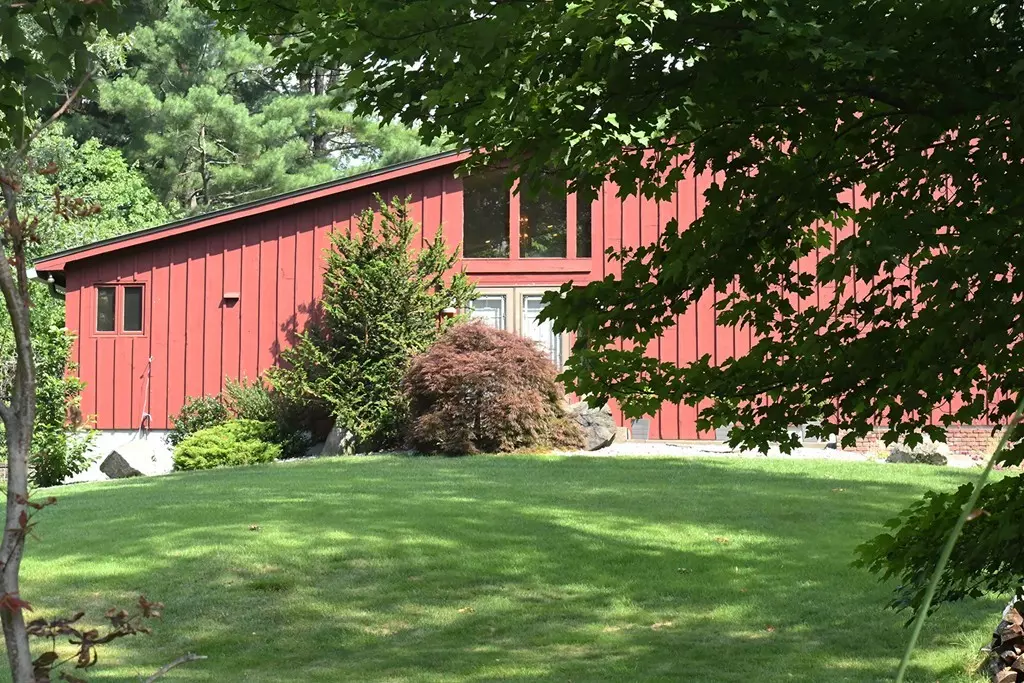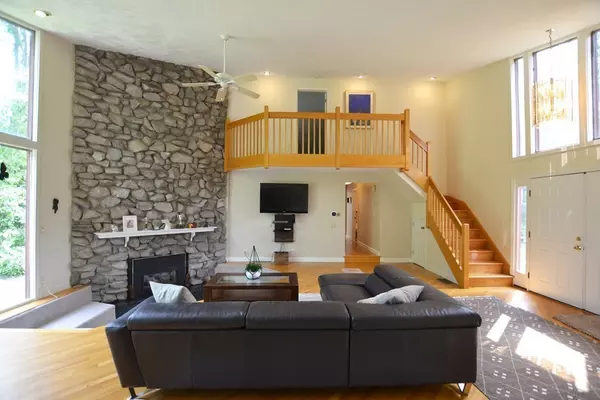$475,000
$495,000
4.0%For more information regarding the value of a property, please contact us for a free consultation.
3 Beds
2 Baths
2,272 SqFt
SOLD DATE : 10/01/2018
Key Details
Sold Price $475,000
Property Type Single Family Home
Sub Type Single Family Residence
Listing Status Sold
Purchase Type For Sale
Square Footage 2,272 sqft
Price per Sqft $209
MLS Listing ID 72318867
Sold Date 10/01/18
Style Contemporary, Mid-Century Modern
Bedrooms 3
Full Baths 2
HOA Y/N false
Year Built 1970
Annual Tax Amount $5,386
Tax Year 2018
Lot Size 0.920 Acres
Acres 0.92
Property Description
Motivated Seller! Open Concept Mid Century Modern Style Living! Stunning sanctuary on .92 acres perfectly located minutes to I-93, 30 minutes to Boston. Peaceful property gently situated upon a knoll. 2 Car Garage, well cared for open concept living boasting gleaming hardwood flooring throughout. Tiled kitchen & baths w/ granite counter tops. From the dining room, step into the 3 sided glass enclosed sun-room featuring beautifully imported tile flooring reflecting the warmth of the decor, including a glass-front wood stove for those cozy evenings. Family room features 2-story floor to ceiling stone gas fireplace with built in amphitheater for quiet enjoyment. 2 master bdrms. 2nd flr master bedroom includes a wall of closets and master bath. 1st floor Master front to back and additional 3rd bedroom. Rolling lawns overlooking a serene neighboring fountained pond on front side of home and a natural wildlife preserve on Peter's Pond in backyard. Make this your home today!
Location
State MA
County Middlesex
Zoning res
Direction From I-93, Exit 46, North Lowell St. Right on Salem Rd, Left on Pelham, Right on Baily Road.
Rooms
Basement Full, Partial, Crawl Space, Garage Access, Radon Remediation System, Concrete
Primary Bedroom Level Second
Dining Room Flooring - Hardwood
Kitchen Flooring - Stone/Ceramic Tile, Countertops - Stone/Granite/Solid
Interior
Interior Features Cathedral Ceiling(s), Closet, Slider, Sun Room, Wine Cellar, Sauna/Steam/Hot Tub
Heating Central, Forced Air, Natural Gas
Cooling Central Air
Flooring Wood, Tile, Concrete, Hardwood, Flooring - Stone/Ceramic Tile
Fireplaces Number 2
Fireplaces Type Living Room, Wood / Coal / Pellet Stove
Appliance Range, Dishwasher, Disposal, Microwave, Refrigerator, Other, Gas Water Heater, Plumbed For Ice Maker, Utility Connections for Gas Range, Utility Connections for Gas Oven, Utility Connections for Electric Dryer
Laundry Electric Dryer Hookup, Washer Hookup, In Basement
Exterior
Exterior Feature Balcony / Deck, Balcony - Exterior, Rain Gutters, Storage, Professional Landscaping, Sprinkler System, Garden, Stone Wall
Garage Spaces 2.0
Fence Fenced/Enclosed, Fenced, Invisible
Community Features Public Transportation, Shopping, Park, Walk/Jog Trails, Golf, Medical Facility, Laundromat, Bike Path, Conservation Area, Highway Access, Private School, Public School
Utilities Available for Gas Range, for Gas Oven, for Electric Dryer, Washer Hookup, Icemaker Connection
View Y/N Yes
View Scenic View(s)
Roof Type Metal
Total Parking Spaces 10
Garage Yes
Building
Lot Description Wooded, Cleared, Gentle Sloping
Foundation Concrete Perimeter
Sewer Public Sewer
Water Private
Schools
Elementary Schools Joseph Campbell
Middle Schools Lakeview Jr. Hi
High Schools Dracut Sr. High
Read Less Info
Want to know what your home might be worth? Contact us for a FREE valuation!

Our team is ready to help you sell your home for the highest possible price ASAP
Bought with Sandra Ierardi • Berkshire Hathaway HomeServices Verani Realty
GET MORE INFORMATION

Broker | License ID: 9511478
491 Maple Street, Suite 105, Danvers, MA, 01923, United States






