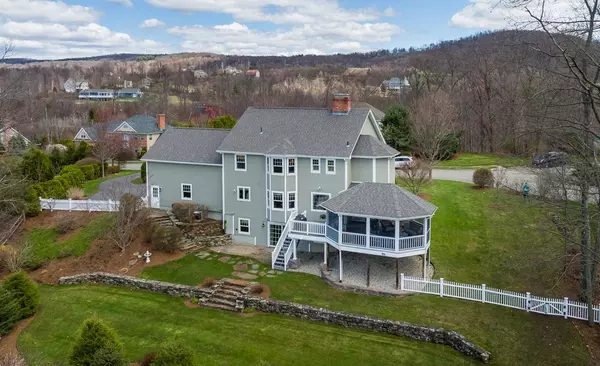$515,000
$549,000
6.2%For more information regarding the value of a property, please contact us for a free consultation.
4 Beds
2.5 Baths
3,086 SqFt
SOLD DATE : 07/19/2018
Key Details
Sold Price $515,000
Property Type Single Family Home
Sub Type Single Family Residence
Listing Status Sold
Purchase Type For Sale
Square Footage 3,086 sqft
Price per Sqft $166
MLS Listing ID 72317874
Sold Date 07/19/18
Style Colonial
Bedrooms 4
Full Baths 2
Half Baths 1
HOA Y/N false
Year Built 1991
Annual Tax Amount $9,171
Tax Year 2018
Lot Size 1.340 Acres
Acres 1.34
Property Description
Finally, an opportunity to own in this highly sought after neighborhood! This impeccably maintained colonial has it all, highlighted by a million dollar view of the Pioneer Valley. Greet guests in the impressive foyer with a beautiful open two story staircase. Enjoy the views as you work in the updated kitchen with granite, Sub Zero refrigerator, and bumped out dining area. The kitchen is open to a beautiful family room with gas fireplace and custom cabinetry. From the family room, enter the stunning screened in porch where you can entertain in style! A large master suite which includes an upgraded Vartanian master bath, with his and her vanities, soaking tub and spacious spa shower. Three additional bedrooms, updated full bath, laundry suite, and loads of storage complete the upstairs. A nicely finished walk out basement with office and wine closet add to the amenities. Professionally landscaped yard with extensive stone work. A must see!
Location
State MA
County Hampden
Zoning Res
Direction Main St. to Tinkham Road (East) to right on Echo Hill.
Rooms
Family Room Closet/Cabinets - Custom Built, Flooring - Hardwood, Window(s) - Bay/Bow/Box, Cable Hookup, Open Floorplan, Remodeled
Basement Full, Finished, Walk-Out Access, Interior Entry
Primary Bedroom Level Second
Dining Room Flooring - Hardwood
Kitchen Flooring - Hardwood, Window(s) - Bay/Bow/Box, Dining Area, Pantry, Countertops - Stone/Granite/Solid, Recessed Lighting, Remodeled, Stainless Steel Appliances, Peninsula
Interior
Interior Features Wine Cellar, Office, Central Vacuum
Heating Forced Air, Natural Gas
Cooling Central Air
Flooring Wood, Tile, Carpet
Fireplaces Number 2
Fireplaces Type Family Room, Living Room
Appliance Range, Dishwasher, Disposal, Microwave, Refrigerator, Washer, Dryer, Water Treatment, Vacuum System, Tank Water Heater, Utility Connections for Gas Range, Utility Connections for Electric Dryer
Laundry Closet - Linen, Flooring - Stone/Ceramic Tile, Electric Dryer Hookup, Remodeled, Washer Hookup, Second Floor
Exterior
Exterior Feature Rain Gutters, Storage, Professional Landscaping, Sprinkler System, Decorative Lighting, Garden, Stone Wall
Garage Spaces 2.0
Fence Fenced/Enclosed, Fenced
Community Features Shopping, Tennis Court(s), Park, Golf, Medical Facility, Conservation Area, Highway Access, Private School, Public School, University
Utilities Available for Gas Range, for Electric Dryer, Washer Hookup
View Y/N Yes
View City View(s), Scenic View(s), City
Roof Type Asphalt/Composition Shingles
Total Parking Spaces 6
Garage Yes
Building
Foundation Concrete Perimeter
Sewer Private Sewer
Water Private
Schools
Elementary Schools Stonyhill/Soule
Middle Schools Wms/Wma
High Schools Mrhs/Wma
Read Less Info
Want to know what your home might be worth? Contact us for a FREE valuation!

Our team is ready to help you sell your home for the highest possible price ASAP
Bought with Helen Jo Trudeau • Real Living Realty Professionals, LLC
GET MORE INFORMATION

Broker | License ID: 9511478
491 Maple Street, Suite 105, Danvers, MA, 01923, United States






